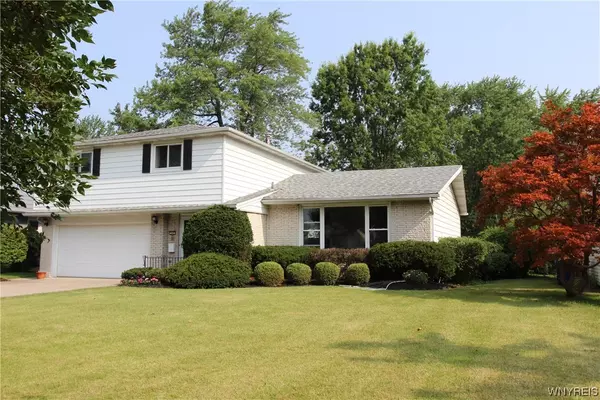$365,000
$378,000
3.4%For more information regarding the value of a property, please contact us for a free consultation.
4 Beds
3 Baths
2,285 SqFt
SOLD DATE : 11/10/2023
Key Details
Sold Price $365,000
Property Type Single Family Home
Sub Type Single Family Residence
Listing Status Sold
Purchase Type For Sale
Square Footage 2,285 sqft
Price per Sqft $159
MLS Listing ID B1486192
Sold Date 11/10/23
Style Colonial,Two Story,Split-Level
Bedrooms 4
Full Baths 2
Half Baths 1
Construction Status Existing
HOA Y/N No
Year Built 1966
Annual Tax Amount $7,178
Lot Size 0.298 Acres
Acres 0.2977
Lot Dimensions 68X190
Property Description
Welcome to 549 Cottonwood Drive! Located in the top ranked Williamsville School District, this 4-
bedroom, 2.5 bath family home is well maintained and can be found in a friendly and nice
neighborhood.
The first floor offers a bright living room with original hardwood floors and large windows overlooking
the landscaped yard. The family room highlights a wood/gas burning fireplace, built-in bookcase and
sliding door that opens to the back deck. Upstairs you will find 4 spacious bedrooms with closets and
plenty of storage space. Hugh backyard is ideal for family activities.
This lovely single family home features hardwood flooring, newly painted interior walls, great location
and much more, convenient access to major highways, University at Buffalo and many Amherst facilities.
Updates include: Generous sized vinyl deck (2021), Garage door mechanical component & openers
(2021), Sump pump w water backup (2022), Brand new walk-in shower and bathtub in Master bath and
Main bath with lifetime warranty (2023).
Location
State NY
County Erie
Area Amherst-142289
Direction GPS,North Forest to Cottonwood
Rooms
Basement Partial, Sump Pump
Interior
Interior Features Ceiling Fan(s), Separate/Formal Dining Room, Eat-in Kitchen, Country Kitchen, Bath in Primary Bedroom
Heating Gas, Baseboard, Hot Water
Cooling Central Air
Flooring Hardwood, Tile, Varies, Vinyl
Fireplace No
Window Features Thermal Windows
Appliance Dishwasher, Gas Oven, Gas Range, Gas Water Heater, Microwave
Laundry In Basement
Exterior
Exterior Feature Concrete Driveway, Deck
Garage Spaces 2.5
Utilities Available Sewer Connected, Water Connected
Porch Deck
Garage Yes
Building
Lot Description Residential Lot
Story 2
Foundation Poured
Sewer Connected
Water Connected, Public
Architectural Style Colonial, Two Story, Split-Level
Level or Stories Two
Structure Type Aluminum Siding,Steel Siding,Vinyl Siding,Copper Plumbing
Construction Status Existing
Schools
School District Williamsville
Others
Tax ID 142289-055-070-0005-047-000
Acceptable Financing Cash, Conventional, FHA
Listing Terms Cash, Conventional, FHA
Financing Conventional
Special Listing Condition Standard
Read Less Info
Want to know what your home might be worth? Contact us for a FREE valuation!

Our team is ready to help you sell your home for the highest possible price ASAP
Bought with HUNT Real Estate Corporation
GET MORE INFORMATION

Licensed Associate Real Estate Broker | License ID: 10301221928


