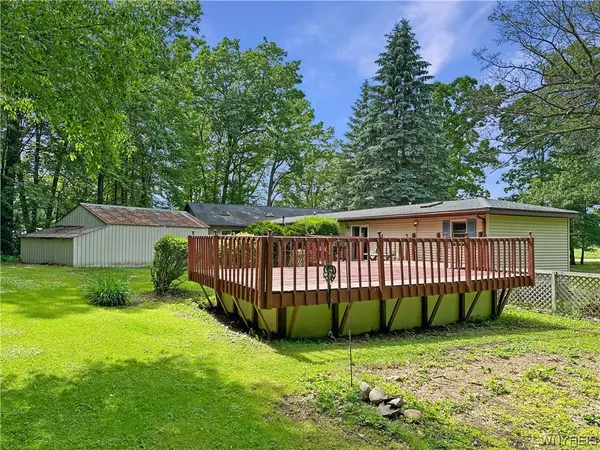$200,000
$214,500
6.8%For more information regarding the value of a property, please contact us for a free consultation.
3 Beds
2 Baths
1,856 SqFt
SOLD DATE : 11/06/2023
Key Details
Sold Price $200,000
Property Type Single Family Home
Sub Type Single Family Residence
Listing Status Sold
Purchase Type For Sale
Square Footage 1,856 sqft
Price per Sqft $107
Subdivision William Shepards Sub
MLS Listing ID B1477830
Sold Date 11/06/23
Style Ranch
Bedrooms 3
Full Baths 2
Construction Status Existing
HOA Y/N No
Year Built 1988
Annual Tax Amount $5,877
Lot Size 0.626 Acres
Acres 0.6256
Lot Dimensions 125X218
Property Description
Come see this sprawling ranch home. Huge living room with gas fireplace and built in bookshelves. 4 skylights give the home lots of natural light. Formal dining room with bay window. Kitchen comes with microwave, electric stove, refrigerator and dishwasher makes it easy to entertain guests for dinner. Master bedroom has walk-in closet There is a finished basement complete with a living area and an extra room which could be an office, guest room, home gym or many other possibilities. 200 Amp service, natural gas furnace and reverse osmosis water system, and water heater run the home. There is an attached 2 car garage for easy access to the house in bad weather. The yard offers privacy but is large enough to entertain, with a bi-level deck and sliding doors. Motivated seller! Come to Open House Sunday 7/30 12:00-1:30
Location
State NY
County Wyoming
Community William Shepards Sub
Area Castile-562689
Direction Route 39 South from Perry village to Right on East Lake Rd. House is on the left side. Look for sign
Rooms
Basement Finished, Partial
Main Level Bedrooms 3
Interior
Interior Features Separate/Formal Dining Room, Great Room, Bedroom on Main Level
Heating Gas, Hot Water
Cooling Window Unit(s)
Flooring Carpet, Varies
Fireplaces Number 2
Fireplace Yes
Appliance Dishwasher, Electric Oven, Electric Range, Gas Water Heater, Microwave, Refrigerator
Laundry Main Level
Exterior
Exterior Feature Dirt Driveway
Garage Spaces 2.0
Garage Yes
Building
Lot Description Agricultural, Rectangular
Story 1
Foundation Block
Sewer Septic Tank
Water Well
Architectural Style Ranch
Level or Stories One
Structure Type Vinyl Siding
Construction Status Existing
Schools
School District Perry
Others
Tax ID 562689-112-000-0001-011-001-0000
Acceptable Financing Cash, Conventional, FHA
Listing Terms Cash, Conventional, FHA
Financing Conventional
Special Listing Condition Standard
Read Less Info
Want to know what your home might be worth? Contact us for a FREE valuation!

Our team is ready to help you sell your home for the highest possible price ASAP
Bought with RE/MAX Hometown Choice
GET MORE INFORMATION

Licensed Associate Real Estate Broker | License ID: 10301221928






