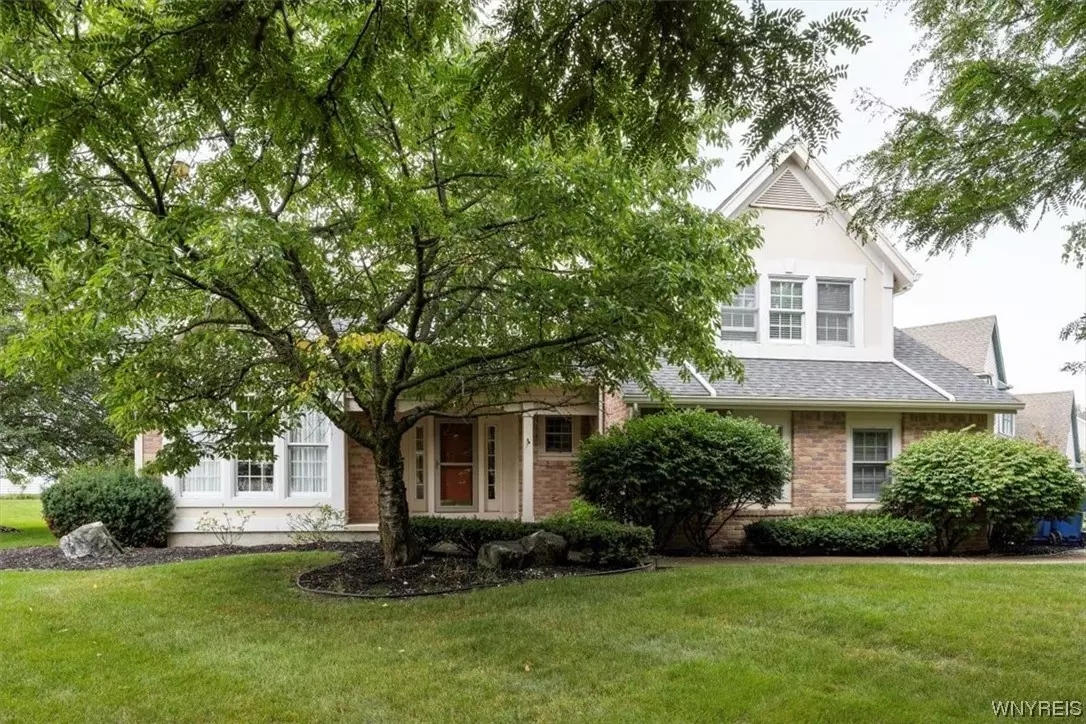$508,000
$529,900
4.1%For more information regarding the value of a property, please contact us for a free consultation.
4 Beds
3 Baths
2,793 SqFt
SOLD DATE : 11/10/2023
Key Details
Sold Price $508,000
Property Type Single Family Home
Sub Type Single Family Residence
Listing Status Sold
Purchase Type For Sale
Square Footage 2,793 sqft
Price per Sqft $181
Subdivision South Vlg/Block Rock
MLS Listing ID B1493762
Sold Date 11/10/23
Style Contemporary,Two Story,Transitional
Bedrooms 4
Full Baths 2
Half Baths 1
Construction Status Existing
HOA Y/N No
Year Built 1993
Annual Tax Amount $10,077
Lot Size 0.344 Acres
Acres 0.3444
Lot Dimensions 100X150
Property Description
This is the house that boasts perfection! The location, condition, floor plan, and decor include the very best of each topic. Stunning curb appeal, gorgeous landscaping incorporates a large tiered deck. Home is situated on a quiet cul-de-sac surrounded by mature trees. Interior truly has wow factor with a 2 story foyer, soaring ceiling in the stunning L/R & D/R combo, a handsome fireplace compliments both areas. Fabulous windows provide loads of natural light through-out. New hdwd floor adds finishing touch. Kitchen includes S/S new french door refrigerator and microwave, white cabinets, granite counters, and large eating area with access to deck and grounds is a bonus. Primary bdrm has new hdwd floor, new fixtures in glamour bath, sink faucets, and commode, corrian counters, lrg stall shower separate tub, fabulous walk in closet a bonus. 2nd floor has 3 lrg bdrms, updated bath. Large loft has great possibilities for use. Lowe level partially finished provide space for relaxation, fun, and exercise. All new mechanics includes tear off architectural roof, furnace, air, HWT, hardwood floors and storm doors.
Location
State NY
County Erie
Community South Vlg/Block Rock
Area Amherst-142289
Direction Hunt Club Cir to Hobnail Dr to Fox Chase Ct
Rooms
Basement Partially Finished
Main Level Bedrooms 1
Interior
Interior Features Separate/Formal Dining Room, Eat-in Kitchen, Granite Counters, Living/Dining Room, Pantry, Sliding Glass Door(s), Skylights, Main Level Primary
Heating Gas, Forced Air
Cooling Central Air
Flooring Ceramic Tile, Hardwood, Varies, Vinyl
Fireplace No
Window Features Skylight(s)
Appliance Gas Water Heater, Microwave, Refrigerator
Exterior
Exterior Feature Concrete Driveway
Parking Features Attached
Garage Spaces 2.5
Utilities Available Sewer Connected, Water Connected
Garage Yes
Building
Lot Description Corner Lot, Cul-De-Sac, Residential Lot, Wooded
Story 2
Foundation Poured
Sewer Connected
Water Connected, Public
Architectural Style Contemporary, Two Story, Transitional
Level or Stories Two
Structure Type Brick,Vinyl Siding
Construction Status Existing
Schools
School District Williamsville
Others
Senior Community No
Tax ID 142289-043-170-0003-016-000
Acceptable Financing Cash, Conventional
Listing Terms Cash, Conventional
Financing Conventional
Special Listing Condition Standard
Read Less Info
Want to know what your home might be worth? Contact us for a FREE valuation!

Our team is ready to help you sell your home for the highest possible price ASAP
Bought with MJ Peterson Real Estate Inc.
GET MORE INFORMATION

Licensed Associate Real Estate Broker | License ID: 10301221928



