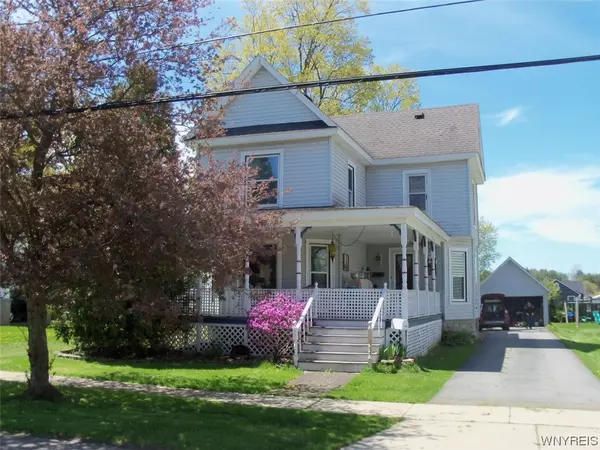$190,550
$199,900
4.7%For more information regarding the value of a property, please contact us for a free consultation.
5 Beds
2 Baths
1,821 SqFt
SOLD DATE : 11/09/2023
Key Details
Sold Price $190,550
Property Type Single Family Home
Sub Type Single Family Residence
Listing Status Sold
Purchase Type For Sale
Square Footage 1,821 sqft
Price per Sqft $104
MLS Listing ID B1473935
Sold Date 11/09/23
Style Two Story
Bedrooms 5
Full Baths 2
Construction Status Existing
HOA Y/N No
Year Built 1915
Annual Tax Amount $5,500
Lot Size 9,252 Sqft
Acres 0.2124
Lot Dimensions 50X185
Property Description
Come see this unique historic home with original architecture and floor plan that can easily accommodate a growing family. A large kitchen. with 2 full bath, and first floor laundry. The "mud room" affords many cubbies and coat hooks for easy organization for outdoor apparel. The fenced backyard will help keep your pets and children safe. There is a wrap around porch for enjoying the weather and visiting with neighbors and friends and a one car garage. Most of the windows were replaced last year (2022), but the leaded glass windows were saved for the sake of preserving the history of the home. And check out the main floor bathroom ceiling! New electric circuit box installed. Delayed negotiations until June2, 2023 at 12:00 PM.
Location
State NY
County Wyoming
Area Arcade-Village-562001
Direction Route 39 to Park St in Village
Rooms
Basement Full
Main Level Bedrooms 1
Interior
Interior Features Country Kitchen, Bedroom on Main Level
Heating Gas, Forced Air
Flooring Carpet, Ceramic Tile, Hardwood, Varies
Fireplace No
Appliance Dryer, Electric Water Heater, Gas Oven, Gas Range, Refrigerator, Washer
Laundry Main Level
Exterior
Exterior Feature Blacktop Driveway
Garage Spaces 1.0
Utilities Available Sewer Connected, Water Connected
Garage Yes
Building
Lot Description Rectangular, Residential Lot
Story 2
Foundation Block
Sewer Connected
Water Connected, Public
Architectural Style Two Story
Level or Stories Two
Structure Type Vinyl Siding
Construction Status Existing
Schools
School District Pioneer
Others
Tax ID 562001-183-013-0002-046-000-0000
Acceptable Financing Cash, Conventional, FHA, VA Loan
Listing Terms Cash, Conventional, FHA, VA Loan
Financing FHA
Special Listing Condition Standard
Read Less Info
Want to know what your home might be worth? Contact us for a FREE valuation!

Our team is ready to help you sell your home for the highest possible price ASAP
Bought with eXp Realty
GET MORE INFORMATION
Licensed Associate Real Estate Broker | License ID: 10301221928






