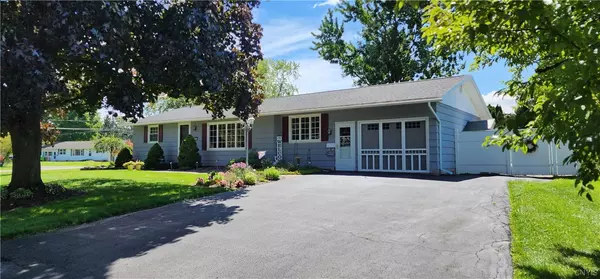$240,000
$239,900
For more information regarding the value of a property, please contact us for a free consultation.
3 Beds
1 Bath
1,349 SqFt
SOLD DATE : 11/01/2023
Key Details
Sold Price $240,000
Property Type Single Family Home
Sub Type Single Family Residence
Listing Status Sold
Purchase Type For Sale
Square Footage 1,349 sqft
Price per Sqft $177
Subdivision Oot Meadows
MLS Listing ID S1494231
Sold Date 11/01/23
Style Ranch
Bedrooms 3
Full Baths 1
Construction Status Existing
HOA Y/N No
Year Built 1968
Annual Tax Amount $1,774
Lot Size 7,405 Sqft
Acres 0.17
Lot Dimensions 178X89
Property Description
Welcome to that ranch house you have always wanted! Well kept by the same owner for 30 yrs, considerable updating has been done over the years-see list of updates/features attached. Sweeping curved frontage lot provides plenty of yard space. Double wide driveway easily holds 4 cars w/ extra space. Private rear yard w/sizable deck, shed & PVC fencing. Part of garage converted to Dining Rm w/ vaulted ceiling & slider to deck. Unfinished remainder of garage has newer screen doors to allow for a 3 season room & has a work bench w/ cabinets. Kitchen & bath have been updated, & there are classic hardwood floors in most rooms. Owner opened up the kitchen to both the living rm & the family rm to allow for more of an open concept feel. Very usable basement w/ one well lit partially finished rm w/ built in storage areas & another large area for laundry, mechanicals & storage. Don't forget the newer roof, newer windows, newer furnace, newer C/Air, newer hot water heater, & other updates-see list! Some items will be available for sale outside of the purchase contract.
Location
State NY
County Onondaga
Community Oot Meadows
Area Salina-314889
Direction Electronics Parkway to Limestone Dr, left on Juneway Dr N, follow around to 4870 Juneway Dr N. on right side. No sign. Or take Hopkins Rd to Oot Meadows entrance on Flagstone Dr, right on Driftwood, right on Merrill, R on Juneway N.
Rooms
Basement Crawl Space, Full, Partially Finished, Sump Pump
Main Level Bedrooms 3
Interior
Interior Features Cathedral Ceiling(s), Separate/Formal Dining Room, Eat-in Kitchen, French Door(s)/Atrium Door(s), Separate/Formal Living Room, Kitchen Island, Natural Woodwork, Bedroom on Main Level, Main Level Primary, Programmable Thermostat
Heating Gas, Forced Air
Cooling Central Air
Flooring Carpet, Ceramic Tile, Hardwood, Varies, Vinyl
Fireplace No
Window Features Thermal Windows
Appliance Built-In Range, Built-In Oven, Dishwasher, Exhaust Fan, Electric Oven, Electric Range, Disposal, Gas Water Heater, Refrigerator, Range Hood
Laundry In Basement
Exterior
Exterior Feature Blacktop Driveway, Deck, Fence
Fence Partial
Pool Community
Utilities Available Cable Available, Sewer Connected, Water Connected
Roof Type Asphalt,Pitched,Shingle
Porch Deck
Building
Lot Description Corner Lot, Irregular Lot, Near Public Transit, Residential Lot
Story 1
Foundation Poured
Sewer Connected
Water Connected, Public
Architectural Style Ranch
Level or Stories One
Additional Building Other, Shed(s), Storage
Structure Type Composite Siding,Vinyl Siding,Copper Plumbing
Construction Status Existing
Schools
Middle Schools Liverpool Middle
High Schools Liverpool High
School District Liverpool
Others
Tax ID 314889-038-000-0003-004-000-0000
Acceptable Financing Cash, Conventional
Listing Terms Cash, Conventional
Financing Conventional
Special Listing Condition Standard
Read Less Info
Want to know what your home might be worth? Contact us for a FREE valuation!

Our team is ready to help you sell your home for the highest possible price ASAP
Bought with Berkshire Hathaway CNY Realty
GET MORE INFORMATION

Licensed Associate Real Estate Broker | License ID: 10301221928






