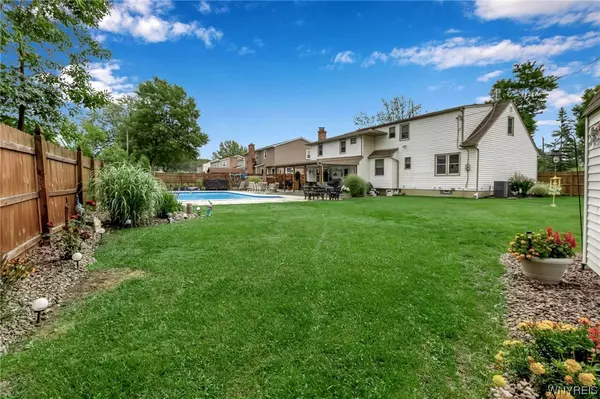$517,317
$498,900
3.7%For more information regarding the value of a property, please contact us for a free consultation.
5 Beds
3 Baths
2,529 SqFt
SOLD DATE : 11/07/2023
Key Details
Sold Price $517,317
Property Type Single Family Home
Sub Type Single Family Residence
Listing Status Sold
Purchase Type For Sale
Square Footage 2,529 sqft
Price per Sqft $204
MLS Listing ID B1490138
Sold Date 11/07/23
Style Two Story
Bedrooms 5
Full Baths 2
Half Baths 1
Construction Status Existing
HOA Y/N No
Year Built 1968
Annual Tax Amount $7,962
Lot Size 9,361 Sqft
Acres 0.2149
Lot Dimensions 66X140
Property Description
This home is meticulously maintained from the grounds to the interior. If you are looking for move in ready and luxury, this is it! All new Windows in the front 2023, replacements 2020, driveway, shed, roof 2020. New Tankless water heater, water back up. The owners take pride in their home and it shows from the landscaping to the decorating. All offers are due Monday Aug 21 at 5pm. Open house is Sat august 12 from 11 to 2pm. This dream home is a must see...
Location
State NY
County Erie
Area Amherst-142289
Direction Klein Road to Ranch trail to Red Oak
Rooms
Basement Full, Partially Finished
Interior
Interior Features Ceiling Fan(s), Separate/Formal Living Room, Kitchen Island, Other, See Remarks, Sliding Glass Door(s), Programmable Thermostat
Heating Gas
Flooring Carpet, Hardwood, Varies
Fireplaces Number 1
Fireplace Yes
Appliance Dryer, Dishwasher, Free-Standing Range, Gas Oven, Gas Range, Gas Water Heater, Microwave, Oven, Refrigerator, Washer
Laundry In Basement
Exterior
Exterior Feature Concrete Driveway, Fully Fenced, Pool, Patio, Private Yard, See Remarks
Garage Spaces 2.0
Fence Full
Pool In Ground
Utilities Available Sewer Connected, Water Connected
Roof Type Asphalt
Porch Open, Patio, Porch
Garage Yes
Building
Lot Description Other, Residential Lot, See Remarks
Foundation Poured
Sewer Connected
Water Connected, Public
Architectural Style Two Story
Additional Building Shed(s), Storage
Structure Type Vinyl Siding
Construction Status Existing
Schools
School District Williamsville
Others
Tax ID 142289-055-120-0005-022-000
Acceptable Financing Cash, Conventional
Listing Terms Cash, Conventional
Financing Conventional
Special Listing Condition Standard
Read Less Info
Want to know what your home might be worth? Contact us for a FREE valuation!

Our team is ready to help you sell your home for the highest possible price ASAP
Bought with Saperston Real Estate Corp
GET MORE INFORMATION

Licensed Associate Real Estate Broker | License ID: 10301221928






