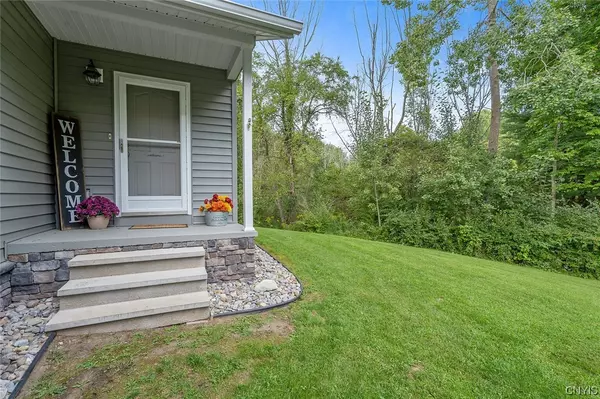$425,000
$375,000
13.3%For more information regarding the value of a property, please contact us for a free consultation.
4 Beds
3 Baths
1,580 SqFt
SOLD DATE : 11/06/2023
Key Details
Sold Price $425,000
Property Type Single Family Home
Sub Type Single Family Residence
Listing Status Sold
Purchase Type For Sale
Square Footage 1,580 sqft
Price per Sqft $268
Subdivision John B Yates Estates
MLS Listing ID S1496523
Sold Date 11/06/23
Style Ranch
Bedrooms 4
Full Baths 2
Half Baths 1
Construction Status Existing
HOA Y/N No
Year Built 1965
Annual Tax Amount $5,689
Lot Size 6.990 Acres
Acres 6.99
Lot Dimensions 558X550
Property Description
Are you looking for seclusion, acreage, a place to hunt or fish, and storage for the toys? This Ranch home with walkout basement on 7 acres near Chittenango Creek has it all. New stone siding, stone walkway leading to a wrap around deck and stone paver patio with firepit. There is plenty of open yard space, a huge detached garage with room for multiple vehicles, storage and shop space, a separate 1 car garage, and attached 2 car garage with one side converted to a gym area and heated. Inside you will find an updated eat-in kitchen with newer stainless appliances including a wine chiller, breakfast bar, maple cabinetry and quartz counters. This opens into a spacious living room with a wall of windows to view the woods and tranquility outside. There are 3 bedrooms including an en suite with gorgeous updated full bath, a smaller bedroom currently used as an office, and another full bath with laundry. Downstairs is an entrance foyer with closet storage off the garage and a large rec room with new flooring, bar, fireplace, half bath and closet. This could easily be a 4th bedroom. There is a whole house generator and reverse osmosis water system. All in the Chittenango school district!
Location
State NY
County Madison
Community John B Yates Estates
Area Sullivan-254889
Direction From Falls Blvd in Chittenango, right on Dyke Rd, left on Olmstead Rd.
Rooms
Basement Finished, Walk-Out Access
Main Level Bedrooms 3
Interior
Interior Features Breakfast Bar, Ceiling Fan(s), Den, Eat-in Kitchen, Separate/Formal Living Room, Home Office, Quartz Counters, Sliding Glass Door(s), Bar, Bedroom on Main Level, Main Level Primary, Primary Suite, Programmable Thermostat
Heating Propane, Zoned, Baseboard, Hot Water
Cooling Wall Unit(s)
Flooring Ceramic Tile, Hardwood, Laminate, Tile, Varies, Vinyl
Fireplaces Number 1
Fireplace Yes
Appliance Convection Oven, Dryer, Dishwasher, Gas Cooktop, Disposal, Gas Oven, Gas Range, Microwave, Propane Water Heater, Refrigerator, Washer, Water Softener Owned, Water Purifier
Laundry In Basement, Main Level
Exterior
Exterior Feature Deck, Gravel Driveway
Garage Spaces 5.0
Utilities Available Cable Available, High Speed Internet Available
Roof Type Asphalt,Shingle
Handicap Access Accessible Bedroom
Porch Deck, Open, Porch
Garage Yes
Building
Lot Description Agricultural, Secluded, Wooded
Story 1
Foundation Block
Sewer Septic Tank
Water Well
Architectural Style Ranch
Level or Stories One
Additional Building Barn(s), Outbuilding, Shed(s), Storage
Structure Type Stone,Vinyl Siding,Copper Plumbing
Construction Status Existing
Schools
High Schools Chittenango High
School District Chittenango
Others
Tax ID 254889-058-000-0002-012-000-0000
Acceptable Financing Cash, Conventional, FHA, USDA Loan, VA Loan
Horse Property true
Listing Terms Cash, Conventional, FHA, USDA Loan, VA Loan
Financing Conventional
Special Listing Condition Standard
Read Less Info
Want to know what your home might be worth? Contact us for a FREE valuation!

Our team is ready to help you sell your home for the highest possible price ASAP
Bought with WEICHERT, REALTORS-TBG
GET MORE INFORMATION

Licensed Associate Real Estate Broker | License ID: 10301221928






