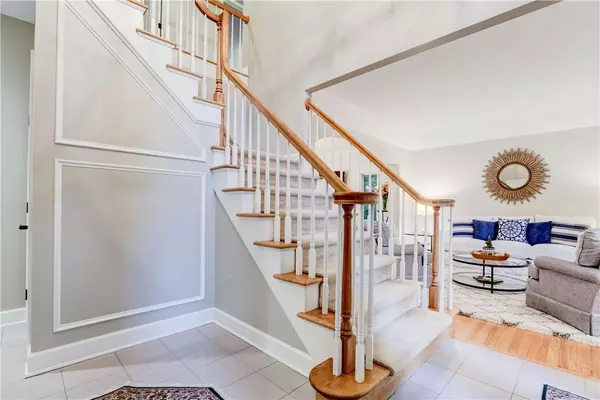$651,000
$599,900
8.5%For more information regarding the value of a property, please contact us for a free consultation.
4 Beds
4 Baths
3,200 SqFt
SOLD DATE : 11/02/2023
Key Details
Sold Price $651,000
Property Type Single Family Home
Sub Type Single Family Residence
Listing Status Sold
Purchase Type For Sale
Square Footage 3,200 sqft
Price per Sqft $203
Subdivision Thomlinson Woods
MLS Listing ID R1480635
Sold Date 11/02/23
Style Contemporary,Colonial
Bedrooms 4
Full Baths 2
Half Baths 2
Construction Status Existing
HOA Fees $39
HOA Y/N No
Year Built 1992
Annual Tax Amount $12,836
Lot Size 2.220 Acres
Acres 2.22
Property Description
Welcome to this ABSOLUTELY Stunning custom built colonial tucked away on a private 2.2 acre lot at the end of a cul-de-sac. If you want privacy and serenity, this is the house for you. This ecsquisite property has been beautifully maintained by the original owners. The 2 story foyer welcomes you as you enter. Formal living room and gracious dining room are filled with light. The wonderful kitchen has lots of workspace and an abundance of cabinets. The Great room has a soaring ceiling and a wall of windows that fills the room with light. Step out onto this enormous deck overlooking an exquisitely manicured yard. Enjoy the beauty from the deck or relax in the sunken hot tub. Upstairs you will find a large primary bedroom with remodeled ensuite and a sizable closet that will easily accommodate "hers" and "his". You will also find 3 additional bedrooms, all of good size and a main bath. The basement is waiting for you to enjoy those movie nights or sport events with enough room for your quests & 1/2 bath. Exterior walkout makes moving and storage easy. This is a very special property! Additional sq ft is addition off primary bdrm. Delayed negotiations 8/15 at noon
Location
State NY
County Monroe
Community Thomlinson Woods
Area Penfield-264200
Direction Penfield Center Road to Thomlinson Circle
Rooms
Basement Full, Finished, Walk-Out Access, Sump Pump
Interior
Interior Features Ceiling Fan(s), Cathedral Ceiling(s), Den, Separate/Formal Dining Room, Entrance Foyer, Eat-in Kitchen, Separate/Formal Living Room, Granite Counters, Home Office, Jetted Tub, Kitchen Island, Skylights, Bath in Primary Bedroom, Workshop
Heating Gas, Forced Air
Cooling Central Air
Flooring Hardwood, Tile, Varies
Fireplaces Number 1
Fireplace Yes
Window Features Skylight(s),Thermal Windows
Appliance Built-In Range, Built-In Oven, Dishwasher, Gas Cooktop, Disposal, Gas Oven, Gas Range, Gas Water Heater, Microwave, Refrigerator
Laundry Main Level
Exterior
Exterior Feature Blacktop Driveway, Deck, Sprinkler/Irrigation, Private Yard, See Remarks
Garage Spaces 3.0
Utilities Available Cable Available, High Speed Internet Available, Water Connected
Amenities Available Other, See Remarks
Roof Type Asphalt
Porch Deck
Garage Yes
Building
Lot Description Cul-De-Sac, Residential Lot, Wooded
Story 2
Foundation Block
Sewer Septic Tank
Water Connected, Public
Architectural Style Contemporary, Colonial
Level or Stories Two
Structure Type Wood Siding,Copper Plumbing
Construction Status Existing
Schools
School District Penfield
Others
Tax ID 264200-110-010-0001-063-108
Security Features Security System Owned
Acceptable Financing Cash, Conventional
Listing Terms Cash, Conventional
Financing Cash
Special Listing Condition Standard
Read Less Info
Want to know what your home might be worth? Contact us for a FREE valuation!

Our team is ready to help you sell your home for the highest possible price ASAP
Bought with RE/MAX Realty Group
GET MORE INFORMATION

Licensed Associate Real Estate Broker | License ID: 10301221928






