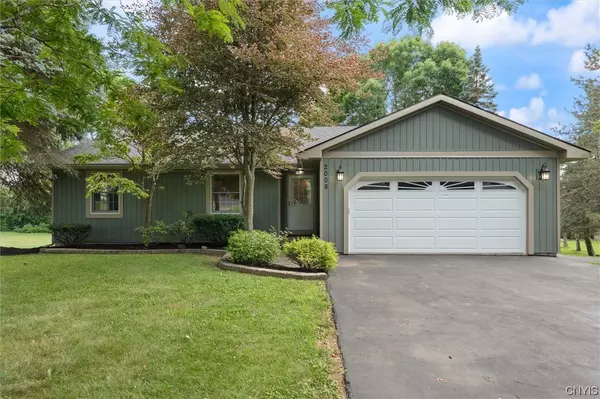$396,000
$382,500
3.5%For more information regarding the value of a property, please contact us for a free consultation.
3 Beds
2 Baths
2,449 SqFt
SOLD DATE : 09/12/2023
Key Details
Sold Price $396,000
Property Type Single Family Home
Sub Type Single Family Residence
Listing Status Sold
Purchase Type For Sale
Square Footage 2,449 sqft
Price per Sqft $161
Subdivision Emerick Heights Sec B
MLS Listing ID S1483967
Sold Date 09/12/23
Style Ranch
Bedrooms 3
Full Baths 2
Construction Status Existing
HOA Y/N No
Year Built 1987
Annual Tax Amount $8,493
Lot Size 1.340 Acres
Acres 1.34
Lot Dimensions 110X264
Property Description
Welcome to 2008 Irene Drive, where comfort and elegance intertwine seamlessly! This stunning ranch home offers an open floor plan, three bedrooms, and two full baths, including a primary bedroom suite with a walk-in closet. The fully updated kitchen with quartz countertops, new cabinets, and new appliances sets the stage for delightful culinary experiences and unforgettable gatherings. The walkout basement is a blank canvas, ready for your creativity to double the living space - envision a family room, home office, or hobby haven. Step outside to an expansive backyard paradise with a delightful deck, perfect for entertaining or unwinding in serene surroundings. The vast yard provides ample space for recreational activities and cherished moments. Parking is a breeze with the convenient two-car garage and large shed offering extra storage. Nestled in a quiet cul-de-sac just outside Baldwinsville, this home strikes a perfect balance between tranquility and easy access to local amenities. Quaint shops, delectable eateries, and picturesque parks are mere moments away. Discover the joy of first-floor living, a captivating backyard with a deck, and the allure of this Baldwinsville gem.
Location
State NY
County Onondaga
Community Emerick Heights Sec B
Area Lysander-313689
Direction 690 West to 370 West to Emerick Rd to 1st Right on Irene Drive
Rooms
Basement Full, Partially Finished, Walk-Out Access
Main Level Bedrooms 3
Interior
Interior Features Bathroom Rough-In, Ceiling Fan(s), Cathedral Ceiling(s), Separate/Formal Dining Room, Entrance Foyer, Eat-in Kitchen, Quartz Counters, Sliding Glass Door(s), Bedroom on Main Level, Main Level Primary, Primary Suite
Heating Gas, Forced Air
Cooling Central Air
Flooring Ceramic Tile, Hardwood, Varies
Fireplaces Number 1
Fireplace Yes
Appliance Dryer, Exhaust Fan, Electric Oven, Electric Range, Gas Water Heater, Microwave, Refrigerator, Range Hood, Washer, Water Softener Owned
Laundry Main Level
Exterior
Exterior Feature Blacktop Driveway, Deck, Fence
Garage Spaces 2.0
Fence Partial
Utilities Available Cable Available, High Speed Internet Available, Water Connected
Roof Type Asphalt,Shingle
Handicap Access Accessible Approach with Ramp
Porch Deck
Garage Yes
Building
Lot Description Cul-De-Sac, Residential Lot
Story 1
Foundation Block
Sewer Septic Tank
Water Connected, Public
Architectural Style Ranch
Level or Stories One
Structure Type Vinyl Siding,Copper Plumbing
Construction Status Existing
Schools
School District Baldwinsville
Others
Tax ID 313689-049-000-0006-004-000-0000
Acceptable Financing Cash, Conventional, FHA, VA Loan
Listing Terms Cash, Conventional, FHA, VA Loan
Financing Cash
Special Listing Condition Standard
Read Less Info
Want to know what your home might be worth? Contact us for a FREE valuation!

Our team is ready to help you sell your home for the highest possible price ASAP
Bought with Hunt Real Estate ERA
GET MORE INFORMATION

Licensed Associate Real Estate Broker | License ID: 10301221928






