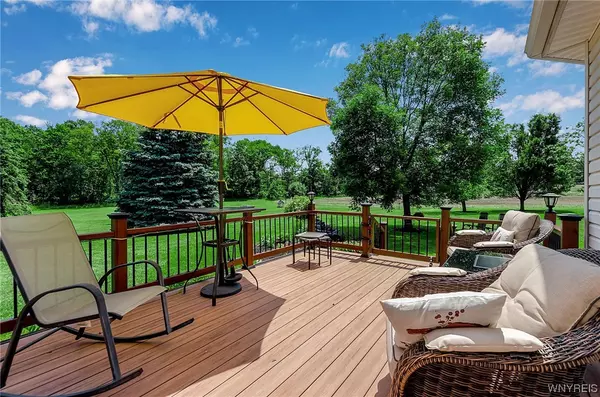$561,000
$499,000
12.4%For more information regarding the value of a property, please contact us for a free consultation.
4 Beds
3 Baths
2,450 SqFt
SOLD DATE : 09/05/2023
Key Details
Sold Price $561,000
Property Type Single Family Home
Sub Type Single Family Residence
Listing Status Sold
Purchase Type For Sale
Square Footage 2,450 sqft
Price per Sqft $228
MLS Listing ID B1482320
Sold Date 09/05/23
Style Two Story
Bedrooms 4
Full Baths 2
Half Baths 1
Construction Status Existing
HOA Y/N No
Year Built 2000
Annual Tax Amount $7,892
Lot Size 6.340 Acres
Acres 6.34
Lot Dimensions 545X0
Property Description
Peace, quiet and room to play-- the country home of your dreams--a gorgeous, 4 bedroom, 2.1 bath home on over 6 acres in Eden with 2-car attached garage! Expansive green views from every window, yet only 5 min. to Hamburg Village & Rt. 219! Enter the 2-story foyer into the welcoming living room with lofty cathedral ceiling & gas fireplace, open to kitchen & bright morning room that walks out to huge deck for relaxing! Primary bedroom suite on 1st floor with full bath, tray ceiling & huge closets. 3 other bright bedrooms beyond spacious loft upstairs. Bonus—1st floor den/home office! Kitchen has Cambria quartz counters & all appliances included. Formal dining room & half bath off entry foyer & kitchen, with 1st floor laundry (machines included) between kitchen & garage. Basement is huge, with 8' ceilings and handy walkup to the garage. Second set of basement stairs off kitchen. Low taxes! Surprise--a 41 x 23 outbuilding w garage bay & electric, front porch & lofts above first floor! *Updates in 2018 include: Front door * garage door with app * Hardwood floors in living room and loft * Deck railings * New septic * Offers will be reviewed at 3 PM on Wednesday, July 12.
Location
State NY
County Erie
Area Eden-144000
Direction Hardt to Sisson
Rooms
Basement Full, Walk-Out Access, Sump Pump
Main Level Bedrooms 1
Interior
Interior Features Breakfast Bar, Breakfast Area, Cathedral Ceiling(s), Central Vacuum, Den, Separate/Formal Dining Room, Entrance Foyer, Jetted Tub, Quartz Counters, Skylights, Window Treatments, Loft, Bath in Primary Bedroom
Heating Gas, Forced Air
Cooling Central Air
Flooring Carpet, Hardwood, Laminate, Varies
Fireplaces Number 1
Fireplace Yes
Window Features Drapes,Skylight(s),Storm Window(s),Thermal Windows,Wood Frames
Appliance Dryer, Dishwasher, Exhaust Fan, Disposal, Gas Oven, Gas Range, Gas Water Heater, Microwave, Refrigerator, Range Hood, Washer
Laundry Main Level
Exterior
Exterior Feature Concrete Driveway, Deck
Garage Spaces 2.0
Utilities Available Cable Available, High Speed Internet Available, Water Connected
Roof Type Asphalt
Porch Deck
Garage Yes
Building
Lot Description Agricultural, Irregular Lot
Story 2
Foundation Poured
Sewer Septic Tank
Water Connected, Public
Architectural Style Two Story
Level or Stories Two
Additional Building Other, Shed(s), Storage
Structure Type Brick,Vinyl Siding
Construction Status Existing
Schools
Elementary Schools G L Priess Primary
High Schools Eden Junior-Senior High
School District Eden
Others
Tax ID 144000-224-000-0001-005-130
Acceptable Financing Cash, Conventional, FHA, VA Loan
Listing Terms Cash, Conventional, FHA, VA Loan
Financing Conventional
Special Listing Condition Standard
Read Less Info
Want to know what your home might be worth? Contact us for a FREE valuation!

Our team is ready to help you sell your home for the highest possible price ASAP
Bought with HUNT Real Estate Corporation
GET MORE INFORMATION

Licensed Associate Real Estate Broker | License ID: 10301221928






