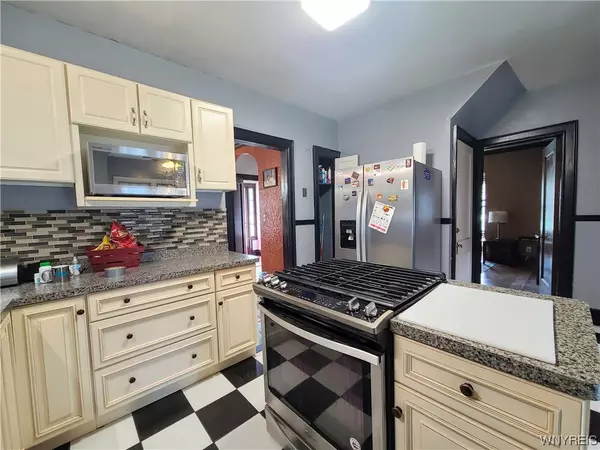$136,000
$160,000
15.0%For more information regarding the value of a property, please contact us for a free consultation.
4 Beds
2 Baths
1,802 SqFt
SOLD DATE : 11/03/2023
Key Details
Sold Price $136,000
Property Type Single Family Home
Sub Type Single Family Residence
Listing Status Sold
Purchase Type For Sale
Square Footage 1,802 sqft
Price per Sqft $75
Subdivision Mile Reserve
MLS Listing ID B1481872
Sold Date 11/03/23
Style Historic/Antique,Two Story
Bedrooms 4
Full Baths 1
Half Baths 1
Construction Status Existing
HOA Y/N No
Year Built 1928
Annual Tax Amount $2,939
Lot Size 8,145 Sqft
Acres 0.187
Lot Dimensions 62X130
Property Description
Welcome to 3935 Deveaux Street! This 1802 square foot stately 4 bedroom 1.5 bath home is just waiting for you to put your personal touches! This beauty sits on a corner lot in the heart of Deveaux. This home has a beautiful foyer from the front entrance. Main living room is 17 x 23 with a wood burning fireplace and nice hardwood floors. The eat-in kitchen is a great size (17 x 20) and all appliances are included. Next you have a formal dining room. Don't forget to check out the sitting room off the side entrance. Upstairs you have 4 large bedrooms (2 with walkin closets) and a nice full bathroom. Please see the floor plan included at the end of the photos. Basement has bonus rooms and a walkout. Outside you have a detached 2 car garage with an additional extra large bonus space off the back! Updates included new front windows, kitchen updated 2019, boiler 2016, and much more. Showings begin July 5th at 4pm. Offers reviewed as they come in.
Location
State NY
County Niagara
Community Mile Reserve
Area Niagara Falls-City-291100
Direction From College turn onto Deveaux Street. House is on the corner of Deveaux and Vanderbilt
Rooms
Basement Full, Walk-Out Access
Interior
Interior Features Cedar Closet(s), Ceiling Fan(s), Separate/Formal Dining Room, Entrance Foyer, Eat-in Kitchen, Separate/Formal Living Room, Kitchen Island, Natural Woodwork
Heating Gas, Radiant
Flooring Carpet, Ceramic Tile, Hardwood, Tile, Varies
Fireplaces Number 1
Fireplace Yes
Window Features Thermal Windows
Appliance Dryer, Dishwasher, Gas Oven, Gas Range, Gas Water Heater, Microwave, Refrigerator, Washer
Laundry In Basement
Exterior
Exterior Feature Blacktop Driveway, Private Yard, See Remarks
Garage Spaces 2.5
Utilities Available Sewer Connected, Water Connected
Roof Type Shingle
Porch Open, Porch
Garage Yes
Building
Lot Description Corner Lot, Near Public Transit, Rectangular, Residential Lot
Story 2
Foundation Block
Sewer Connected
Water Connected, Public
Architectural Style Historic/Antique, Two Story
Level or Stories Two
Structure Type Vinyl Siding,Copper Plumbing
Construction Status Existing
Schools
School District Niagara Falls
Others
Tax ID 291100-130-063-0003-010-000
Acceptable Financing Cash, Conventional, Rehab Financing
Listing Terms Cash, Conventional, Rehab Financing
Financing Cash
Special Listing Condition Standard
Read Less Info
Want to know what your home might be worth? Contact us for a FREE valuation!

Our team is ready to help you sell your home for the highest possible price ASAP
Bought with Red Door Real Estate WNY LLC
GET MORE INFORMATION

Licensed Associate Real Estate Broker | License ID: 10301221928






