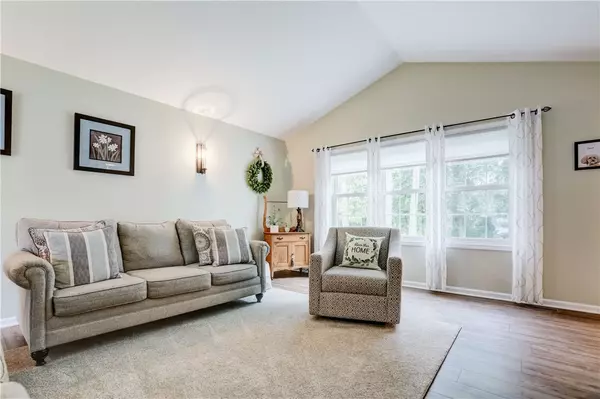$311,000
$234,900
32.4%For more information regarding the value of a property, please contact us for a free consultation.
3 Beds
3 Baths
1,746 SqFt
SOLD DATE : 08/03/2023
Key Details
Sold Price $311,000
Property Type Single Family Home
Sub Type Single Family Residence
Listing Status Sold
Purchase Type For Sale
Square Footage 1,746 sqft
Price per Sqft $178
Subdivision Brianna Mdws Sec 01
MLS Listing ID R1477937
Sold Date 08/03/23
Style Colonial,Two Story
Bedrooms 3
Full Baths 2
Half Baths 1
Construction Status Existing
HOA Y/N No
Year Built 1996
Annual Tax Amount $6,118
Lot Size 0.280 Acres
Acres 0.28
Lot Dimensions 48X154
Property Description
Welcome to this stunning 3-bedroom home boasting 2.5 baths & an inviting open floor plan. Situated on a peaceful cul-de-sac, this property offers the perfect blend of comfort & style. Step into the backyard oasis, complete with an above ground pool & a stamped concrete patio, perfect for entertaining or relaxing on warm summer days. The neutral colors throughout the house create a calm & welcoming atmosphere.
The spacious living room features cathedral ceilings, allowing natural light to flood the space & create an airy feel. Adjacent to the living room is a formal dining room, ideal for hosting elegant dinner parties or enjoying family meals. The covered porch provides a charming space to unwind while enjoying the serene surroundings.
Upstairs, you'll find 3 bedrooms, each offering ample closet space & natural light. The master bedroom features an ensuite bath, providing a private retreat for relaxation.
With this desirable location & thoughtful design, this home is a true gem. Don't miss the opportunity to make it your own.
Delayed showings until Wednesday, 6/14, @ 6:00 PM. Delayed negotiations until Monday, 6/19, @ 4:00 PM.
Location
State NY
County Monroe
Community Brianna Mdws Sec 01
Area Clarkson-262489
Direction Route 19 (Lake Rd) to Gilmore to Scarlet Pine Circle, home located on the Cul De Sac.
Rooms
Basement Crawl Space, Full
Interior
Interior Features Ceiling Fan(s), Cathedral Ceiling(s), Separate/Formal Dining Room, Entrance Foyer, Eat-in Kitchen, Separate/Formal Living Room, Pantry, Sliding Glass Door(s), Programmable Thermostat
Heating Gas, Forced Air
Cooling Central Air
Flooring Carpet, Laminate, Varies
Fireplace No
Appliance Dryer, Dishwasher, Freezer, Gas Oven, Gas Range, Gas Water Heater, Microwave, Refrigerator, Washer
Laundry Main Level
Exterior
Exterior Feature Blacktop Driveway, Deck, Pool, Patio
Garage Spaces 2.0
Pool Above Ground
Utilities Available Cable Available, Sewer Connected, Water Connected
Roof Type Asphalt
Porch Deck, Open, Patio, Porch
Garage Yes
Building
Lot Description Cul-De-Sac, Irregular Lot, Residential Lot
Story 2
Foundation Block
Sewer Connected
Water Connected, Public
Architectural Style Colonial, Two Story
Level or Stories Two
Additional Building Second Garage
Structure Type Vinyl Siding,Copper Plumbing
Construction Status Existing
Schools
School District Brockport
Others
Tax ID 262489-054-010-0003-017-000
Acceptable Financing Cash, Conventional, FHA, USDA Loan, VA Loan
Listing Terms Cash, Conventional, FHA, USDA Loan, VA Loan
Financing VA
Special Listing Condition Standard
Read Less Info
Want to know what your home might be worth? Contact us for a FREE valuation!

Our team is ready to help you sell your home for the highest possible price ASAP
Bought with Keller Williams Realty Greater Rochester
GET MORE INFORMATION

Licensed Associate Real Estate Broker | License ID: 10301221928






