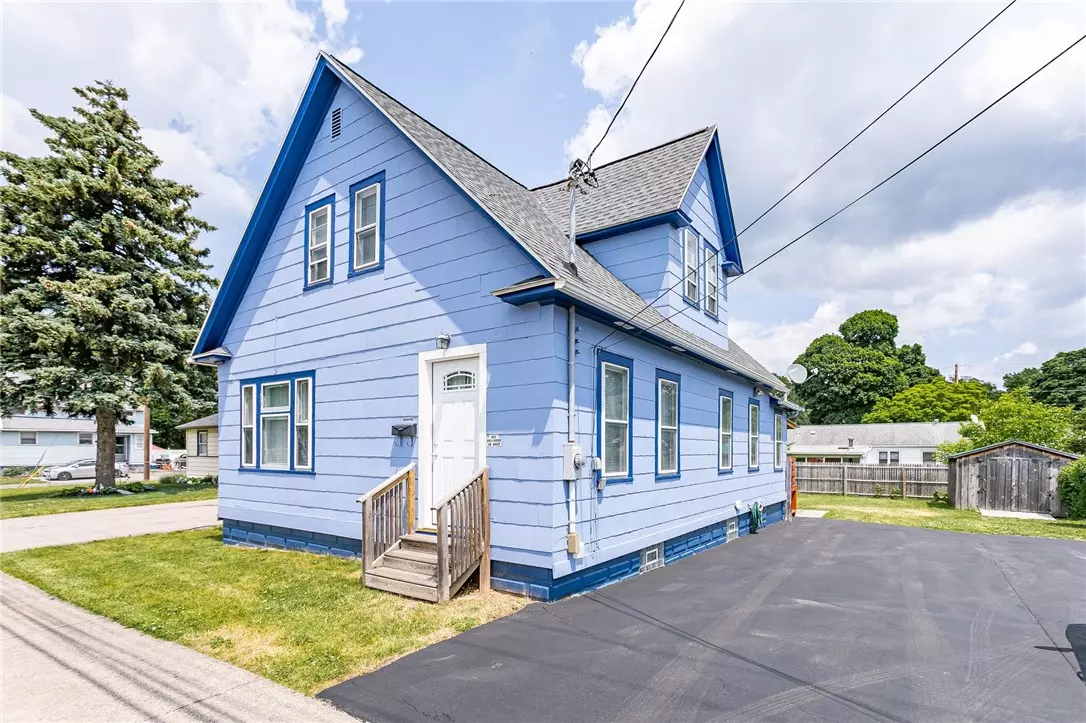$150,000
$124,900
20.1%For more information regarding the value of a property, please contact us for a free consultation.
4 Beds
2 Baths
1,260 SqFt
SOLD DATE : 08/09/2023
Key Details
Sold Price $150,000
Property Type Single Family Home
Sub Type Single Family Residence
Listing Status Sold
Purchase Type For Sale
Square Footage 1,260 sqft
Price per Sqft $119
Subdivision North Goodman Park 02
MLS Listing ID R1478392
Sold Date 08/09/23
Style Cape Cod,Historic/Antique
Bedrooms 4
Full Baths 2
Construction Status Existing
HOA Y/N No
Year Built 1926
Annual Tax Amount $3,774
Lot Size 2,613 Sqft
Acres 0.06
Lot Dimensions 30X90
Property Description
Welcome to 2026 N Goodman Street in East Irondequoit. This property has 4 bedrooms, 2 full bathrooms & is in close proximity to hospitals, shopping centers, schools, and other conveniences.
First floor includes a spacious eat-in kitchen with new stainless steel appliances included, living room, full bath & a bedroom. Upstairs you will find the remaining 3 bedrooms & full bath. Fall in love with the large covered deck, two sheds, a partially fenced backyard which is perfect for entertaining. The double wide blacktop driveway provides ample parking space, while the full basement with walkout & mud room offer additional storage options. Furnace & AC 2017. Water Heater 2018. New Carpet. Complete tear off roof 2012. 2 outside security cameras included. Offers due Wednesday, June 21st at 12:00pm. Discrepancy in Realist states SQFT is 888 however, it is 1260 per sellers measure.
Location
State NY
County Monroe
Community North Goodman Park 02
Area Irondequoit-263400
Direction Take Exit towards Goodman Street, Portland Ave. Turn left onto N Goodman Street. Destination is on your left.
Rooms
Basement Full, Walk-Out Access
Main Level Bedrooms 1
Interior
Interior Features Ceiling Fan(s), Separate/Formal Dining Room, Entrance Foyer, Eat-in Kitchen, Separate/Formal Living Room, Home Office, Pantry, Window Treatments, Bedroom on Main Level, Programmable Thermostat
Heating Gas, Forced Air
Cooling Central Air
Flooring Carpet, Laminate, Varies
Fireplace No
Window Features Drapes,Thermal Windows
Appliance Dryer, Dishwasher, Gas Oven, Gas Range, Gas Water Heater, Microwave, Refrigerator, Washer
Laundry In Basement
Exterior
Exterior Feature Blacktop Driveway, Deck, Fence
Fence Partial
Utilities Available Cable Available, High Speed Internet Available, Sewer Connected, Water Connected
Roof Type Asphalt,Shingle
Porch Deck, Open, Porch
Garage No
Building
Lot Description Near Public Transit
Story 2
Foundation Block, Poured
Sewer Connected
Water Connected, Public
Architectural Style Cape Cod, Historic/Antique
Level or Stories Two
Additional Building Shed(s), Storage
Structure Type Composite Siding,Copper Plumbing
Construction Status Existing
Schools
School District East Irondequoit
Others
Tax ID 263400-092-370-0001-074-000
Acceptable Financing Cash, Conventional, FHA, VA Loan
Listing Terms Cash, Conventional, FHA, VA Loan
Financing Cash
Special Listing Condition Standard
Read Less Info
Want to know what your home might be worth? Contact us for a FREE valuation!

Our team is ready to help you sell your home for the highest possible price ASAP
Bought with RE/MAX Plus
GET MORE INFORMATION

Licensed Associate Real Estate Broker | License ID: 10301221928






