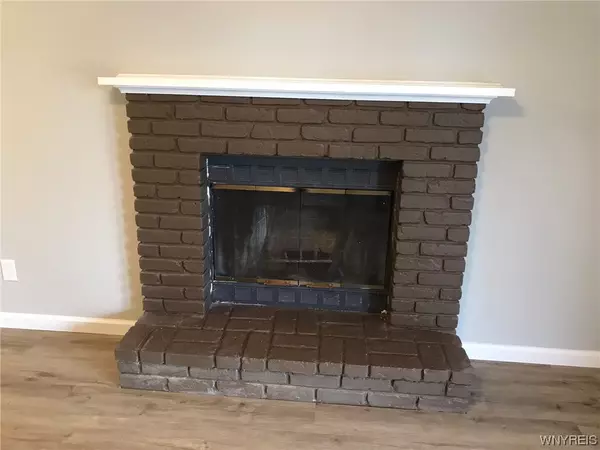$160,000
$149,900
6.7%For more information regarding the value of a property, please contact us for a free consultation.
2 Beds
2 Baths
797 SqFt
SOLD DATE : 08/11/2023
Key Details
Sold Price $160,000
Property Type Condo
Sub Type Condominium
Listing Status Sold
Purchase Type For Sale
Square Footage 797 sqft
Price per Sqft $200
Subdivision Lake Tree Village Condo
MLS Listing ID B1478583
Sold Date 08/11/23
Bedrooms 2
Full Baths 1
Half Baths 1
Construction Status Existing
HOA Fees $228/mo
HOA Y/N No
Year Built 1988
Annual Tax Amount $2,143
Lot Size 7.210 Acres
Acres 7.21
Lot Dimensions 21X42
Property Description
Check out this fantastic second story condo with vaulted ceilings! And located just a minute away from the UB complex. This tastefully redone unit comes with central air conditioning, updated paint, light fixtures, luxury vinyl plank flooring, carpeted bedrooms, as well as a master bath and second bath. The galley kitchen includes both a gas stove and refrigerator. You will enjoy the wood-burning fireplace in the living room with glass doors to a second story balcony. The unit also comes with a garage (unit 51) and parking spot (#10). There is a large private storage room in the basement with private laundry (including machines). Don't miss your chance to own at an affordable price!
Location
State NY
County Erie
Community Lake Tree Village Condo
Area Amherst-142289
Direction Sweet Home Road to Chestnut Ridge to the complex. Unit to the rear of the complex. upper right side.
Rooms
Basement Full, Partially Finished
Interior
Interior Features Ceiling Fan(s), Cathedral Ceiling(s), Separate/Formal Living Room, Living/Dining Room, Storage
Heating Gas, Forced Air
Cooling Central Air
Flooring Carpet, Laminate, Varies
Fireplaces Number 1
Fireplace Yes
Appliance Dryer, Gas Oven, Gas Range, Gas Water Heater, Refrigerator, Washer
Laundry In Basement
Exterior
Exterior Feature Balcony
Garage Spaces 1.0
Utilities Available High Speed Internet Available, Sewer Connected, Water Connected
Roof Type Asphalt,Shingle
Porch Balcony, Porch, Screened
Garage Yes
Building
Story 1
Sewer Connected
Water Connected, Public
Level or Stories One
Structure Type Vinyl Siding,Copper Plumbing
Construction Status Existing
Schools
Middle Schools Sweet Home Middle
High Schools Sweet Home Senior High
School District Sweet Home
Others
Pets Allowed No
HOA Name Andruchat
HOA Fee Include Common Area Maintenance,Common Area Insurance,Common Areas,Maintenance Structure,Reserve Fund,Sewer,Snow Removal,Trash,Water
Tax ID 142289-054-340-0001-007-000-7L
Acceptable Financing Cash, Conventional
Listing Terms Cash, Conventional
Financing Conventional
Special Listing Condition Standard
Pets Allowed No
Read Less Info
Want to know what your home might be worth? Contact us for a FREE valuation!

Our team is ready to help you sell your home for the highest possible price ASAP
Bought with Signature Real Estate Services
GET MORE INFORMATION

Licensed Associate Real Estate Broker | License ID: 10301221928






