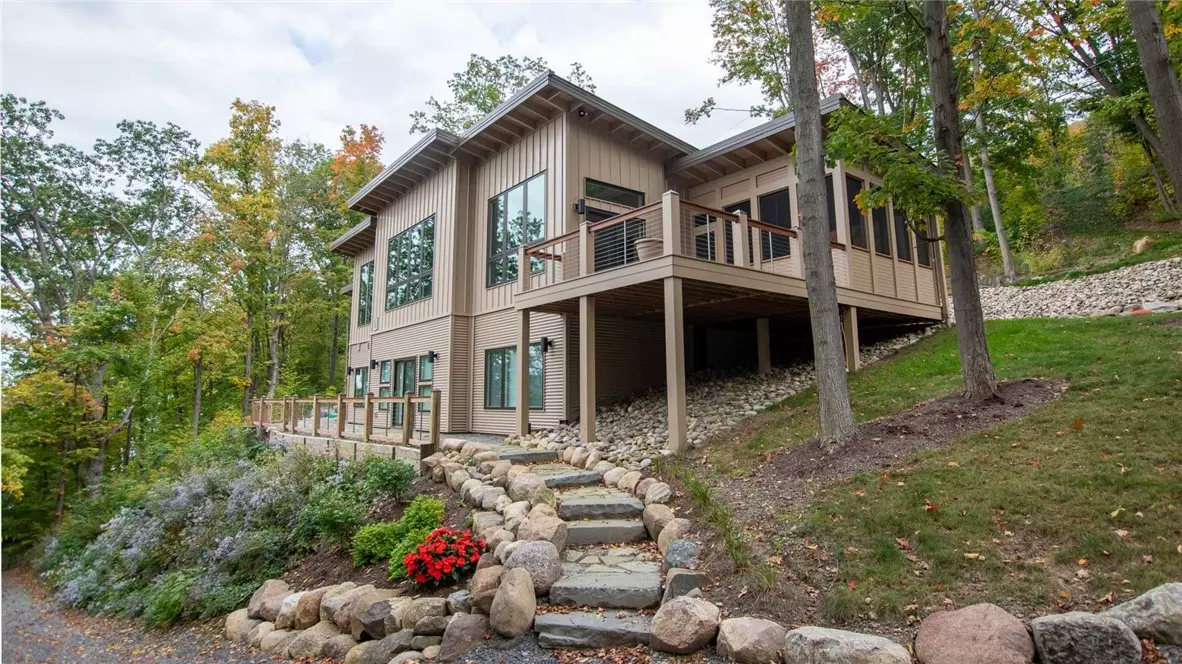$2,200,000
$2,200,000
For more information regarding the value of a property, please contact us for a free consultation.
3 Beds
3 Baths
3,110 SqFt
SOLD DATE : 08/08/2023
Key Details
Sold Price $2,200,000
Property Type Single Family Home
Sub Type Single Family Residence
Listing Status Sold
Purchase Type For Sale
Square Footage 3,110 sqft
Price per Sqft $707
MLS Listing ID R1471178
Sold Date 08/08/23
Style Contemporary
Bedrooms 3
Full Baths 2
Half Baths 1
Construction Status Existing
HOA Y/N No
Year Built 2019
Annual Tax Amount $16,582
Lot Size 1.920 Acres
Acres 1.92
Lot Dimensions 231X327
Property Description
Offering 200 ft. of private, level lakefront on Canandaigua Lake’s east side. The stunning architectural design of this custom home is sure to leave you awestruck! Inviting open concept with large picture windows, complete with motorized solar shades, spanning each lake-facing wall. Enjoy the panoramic views bringing the outdoors in. Cozy enclosed patio off the kitchen, complemented by the large deck with cable railings. The kitchen is a chef's dream featuring an oversized island. The primary bedroom boasts luxury design with ensuite bath and extra-large walk-in closet. The walkout lower level is where you will find a second kitchen, two bedrooms, full bath and bonus rooms. Beautifully landscaped grounds greet you and wind you down to the private, soft shale beach. Complete with beach house and firepit. A second shed stores all your lake supplies/toys. Includes seasonal dock and 4000-pound capacity manual boat lift. Attached garage spaces surround the home on all levels along with a detached 20x36 boat/RV storage garage with a 10’ overhead door. Prime location on Canandaigua Lake with year-round attractions and events on the Finger Lakes. 20 minutes to downtown Canandaigua.
Location
State NY
County Yates
Area Middlesex-572800
Direction On east Side of Canandaigua Lake, from the north take 364 to E Lake Road, 5.6 miles to house.
Body of Water Canandaigua Lake
Rooms
Basement Full, Finished, Walk-Out Access
Main Level Bedrooms 1
Interior
Interior Features Breakfast Area, Ceiling Fan(s), Cathedral Ceiling(s), Entrance Foyer, Furnished, Granite Counters, Kitchen Island, Living/Dining Room, Other, Quartz Counters, See Remarks, Sliding Glass Door(s), Second Kitchen, In-Law Floorplan, Main Level Primary, Primary Suite, Programmable Thermostat
Heating Heat Pump, Propane, Other, See Remarks, Zoned, Forced Air
Cooling Heat Pump, Central Air
Flooring Carpet, Ceramic Tile, Hardwood, Varies
Fireplaces Number 1
Furnishings Furnished
Fireplace Yes
Window Features Thermal Windows
Appliance Built-In Range, Built-In Oven, Built-In Refrigerator, Dryer, Dishwasher, Exhaust Fan, Free-Standing Range, Microwave, Oven, Refrigerator, Range Hood, Tankless Water Heater, Washer, Water Softener Owned, Water Purifier
Laundry In Basement, Main Level
Exterior
Exterior Feature Deck, Dock, Gravel Driveway, Patio, Private Yard, See Remarks
Garage Spaces 4.0
Utilities Available Cable Available, High Speed Internet Available
Waterfront Description Beach Access,Lake
View Y/N Yes
View Water
Roof Type Metal
Porch Deck, Enclosed, Patio, Porch
Garage Yes
Building
Lot Description Irregular Lot, Secluded, Wooded
Story 2
Foundation Poured
Sewer Septic Tank
Water Lake, River
Architectural Style Contemporary
Level or Stories Two
Additional Building Barn(s), Outbuilding, Other, Shed(s), Storage, Second Garage
Structure Type Aluminum Siding,Steel Siding,Stone,PEX Plumbing
Construction Status Existing
Schools
School District Marcus Whitman
Others
Tax ID 572800-011-035-0001-003-001-0000
Acceptable Financing Cash, Conventional
Listing Terms Cash, Conventional
Financing Conventional
Special Listing Condition Standard
Read Less Info
Want to know what your home might be worth? Contact us for a FREE valuation!

Our team is ready to help you sell your home for the highest possible price ASAP
Bought with Keller Williams Realty Greater Rochester
GET MORE INFORMATION

Licensed Associate Real Estate Broker | License ID: 10301221928






