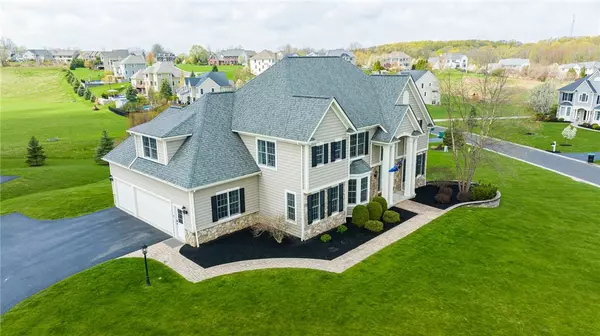$950,000
$875,000
8.6%For more information regarding the value of a property, please contact us for a free consultation.
5 Beds
5 Baths
3,562 SqFt
SOLD DATE : 07/11/2023
Key Details
Sold Price $950,000
Property Type Single Family Home
Sub Type Single Family Residence
Listing Status Sold
Purchase Type For Sale
Square Footage 3,562 sqft
Price per Sqft $266
Subdivision Autumn Woods Sec 02
MLS Listing ID R1467360
Sold Date 07/11/23
Style Colonial
Bedrooms 5
Full Baths 4
Half Baths 1
Construction Status Existing
HOA Y/N No
Year Built 2007
Annual Tax Amount $22,884
Lot Size 0.650 Acres
Acres 0.65
Lot Dimensions 162X162
Property Description
Welcome to this beautiful "Woodstone" home in sought after Autumn Woods Subdivision! This STUNNING chef's kitchen was completely remodeled in 2020 with beautiful quartz countertops, a massive island, one of a kind custom hood vent and all new top of the line appliances. Open floor plan is perfect for entertaining! Doors of kitchen nook take you out to a massive trex deck where you will enjoy gorgeous views of the rolling hills of this amazing neighborhood which boasts award winning sunsets! Entire first floor was redone to include an amazing mud room, walk in pantry and first floor laundry as well as wet bar with addi cabinet space and built in wine/beverage fridge. Formal dining room offers plenty of space for gatherings! ADD'L 1500sqft basement has been fully finished and offers a full kitchen, workout space, full bath and theatre room complete with projector and screen. Upstairs you will find 4 generous bedrooms, 3 full baths and a huge bonus room! 2nd floor has beautiful brazilian tigerwood flooring throughout. This location is second to none, close to the Village of Pittsford, Mendon Ponds Park, expressways, schools and so much more. Delayed Negotiations to begin 5/2 at 5 pm.
Location
State NY
County Monroe
Community Autumn Woods Sec 02
Area Pittsford-264689
Direction Mendon Center road to Turning Leaf
Rooms
Basement Full, Finished, Walk-Out Access, Sump Pump
Interior
Interior Features Wet Bar, Breakfast Area, Ceiling Fan(s), Separate/Formal Dining Room, Entrance Foyer, Eat-in Kitchen, Separate/Formal Living Room, Guest Accommodations, Great Room, Home Office, Kitchen Island, Quartz Counters, Sliding Glass Door(s), Second Kitchen, Walk-In Pantry, Bath in Primary Bedroom
Heating Gas, Forced Air
Cooling Central Air
Flooring Hardwood, Tile, Varies, Vinyl
Fireplaces Number 1
Fireplace Yes
Appliance Built-In Refrigerator, Dryer, Dishwasher, Exhaust Fan, Disposal, Gas Oven, Gas Range, Gas Water Heater, Microwave, Refrigerator, Range Hood, Wine Cooler, Washer
Laundry Main Level
Exterior
Exterior Feature Blacktop Driveway, Deck, Patio
Garage Spaces 3.0
Utilities Available Sewer Connected, Water Connected
Roof Type Asphalt
Porch Deck, Patio
Garage Yes
Building
Lot Description Cul-De-Sac
Story 2
Foundation Block
Sewer Connected
Water Connected, Public
Architectural Style Colonial
Level or Stories Two
Structure Type Vinyl Siding,PEX Plumbing
Construction Status Existing
Schools
Elementary Schools Mendon Center Elementary
Middle Schools Barker Road Middle
High Schools Pittsford Mendon High
School District Pittsford
Others
Tax ID 264689-177-040-0003-015-000
Security Features Security System Owned
Acceptable Financing Cash, Conventional, FHA, VA Loan
Listing Terms Cash, Conventional, FHA, VA Loan
Financing Conventional
Special Listing Condition Standard
Read Less Info
Want to know what your home might be worth? Contact us for a FREE valuation!

Our team is ready to help you sell your home for the highest possible price ASAP
Bought with Keller Williams Realty Greater Rochester
GET MORE INFORMATION
Licensed Associate Real Estate Broker | License ID: 10301221928






