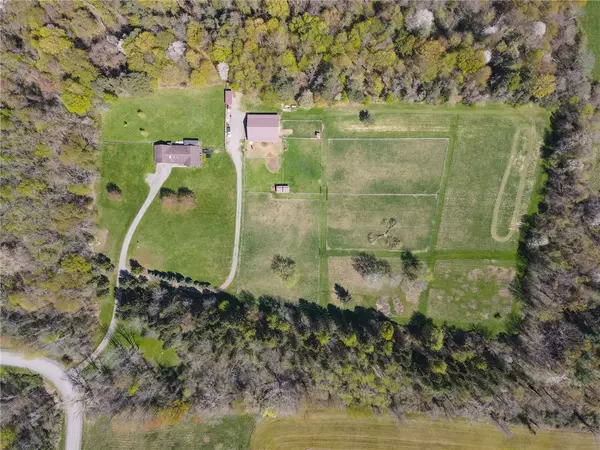$452,550
$348,900
29.7%For more information regarding the value of a property, please contact us for a free consultation.
3 Beds
3 Baths
1,796 SqFt
SOLD DATE : 07/13/2023
Key Details
Sold Price $452,550
Property Type Single Family Home
Sub Type Single Family Residence
Listing Status Sold
Purchase Type For Sale
Square Footage 1,796 sqft
Price per Sqft $251
MLS Listing ID R1469141
Sold Date 07/13/23
Style Contemporary,Ranch
Bedrooms 3
Full Baths 2
Half Baths 1
Construction Status Existing
HOA Y/N No
Year Built 1989
Annual Tax Amount $9,432
Lot Size 26.000 Acres
Acres 26.0
Lot Dimensions 931X1224
Property Description
HORSE LOVER'S DREAM! LOOKING FOR PRIVACY? LAND? A HOME FOR YOUR HORSES? ONE MILE OF RIDING TRAILS? A POLE BARN (50' X 60' WITH 5 STALLS? FENCED PASTURES & PADDOCKS? ONE LEVEL LIVING IN A BEAUTIFULLY RENOVATED RANCH? THEN LOOK NO FURTHER & COME HOME TO THIS AMAZING PROPERTY! THIS CONTEMPORARY CEDAR SIDED RANCH FEATURES 3 BR, 2.5 BATHS, OPEN FLOOR PLAN, VAULTED CEILINGS WITH SKY LIGHTS, CENTRAL AIR, FIREPLACE, LG. MASTER SUITE, 1ST FLOOR LAUNDRY, HICKORY KITCHEN, 3 SEASON ROOM W/HOT TUB OVERLOOKING LAND, BARN & PASTURES,3 CAR HEATED GARAGE, WORKSHOP, AUXILIARY OUTDOOR WOOD BOILER, 1 1/2 STORY POLE BARN W/5 STALLS, HEATED TACK ROOM, LAUNDRY, ALL SEASON WATER SUPPLY, WASH STALL, LOFT TO HOLD 500 BALES OF HAY, 3 ACRES OF FENCED PASTURE & PADDOCKS AND ONE MILE OF RIDING TRAILS THROUGH THE WOODS! DELAYED NEGOTIATIONS UNTIL WEDNESDAY, MAY 17TH AT 6:00 P.M.
Location
State NY
County Wayne
Area Marion-543200
Direction FROM MARION TAKE WALWORTH MARION ROAD, THEN LEFT ONTO HUNTLEY. FROM THE WEST HUNTLEY IS RIGHT TURN OFF RT 441 1.8 MI EAST OF WALWORTH VILLAGE
Rooms
Basement Full, Sump Pump
Main Level Bedrooms 3
Interior
Interior Features Ceiling Fan(s), Separate/Formal Living Room, Country Kitchen, Living/Dining Room, Other, See Remarks, Bedroom on Main Level, Main Level Primary, Primary Suite
Heating Propane, Oil, Forced Air, Wood
Cooling Central Air
Flooring Laminate, Tile, Varies
Fireplaces Number 3
Fireplace Yes
Window Features Thermal Windows
Appliance Dryer, Dishwasher, Electric Oven, Electric Range, Electric Water Heater, Gas Oven, Gas Range, Refrigerator, Washer
Laundry Main Level
Exterior
Exterior Feature Deck, Fence, Gravel Driveway, Private Yard, See Remarks
Garage Spaces 3.0
Fence Partial
Utilities Available Cable Available
Porch Deck, Enclosed, Porch
Garage Yes
Building
Lot Description Rectangular, Rural Lot
Story 1
Foundation Block
Sewer Septic Tank
Water Well
Architectural Style Contemporary, Ranch
Level or Stories One
Additional Building Barn(s), Outbuilding
Structure Type Cedar,Copper Plumbing,PEX Plumbing
Construction Status Existing
Schools
School District Marion
Others
Tax ID 543200-064-114-0000-590-206-0000
Acceptable Financing Cash, Conventional, FHA, USDA Loan, VA Loan
Horse Property true
Listing Terms Cash, Conventional, FHA, USDA Loan, VA Loan
Financing Cash
Special Listing Condition Standard
Read Less Info
Want to know what your home might be worth? Contact us for a FREE valuation!

Our team is ready to help you sell your home for the highest possible price ASAP
Bought with RE/MAX Plus
GET MORE INFORMATION

Licensed Associate Real Estate Broker | License ID: 10301221928






