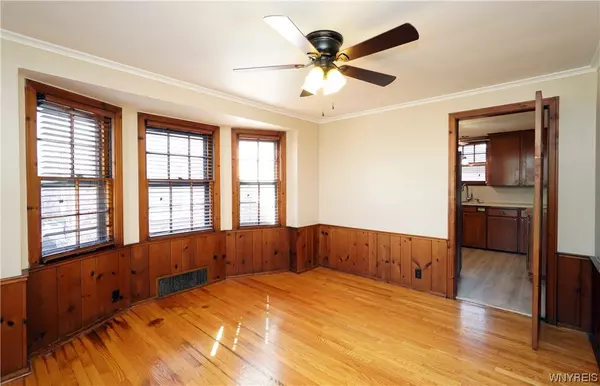$306,000
$309,200
1.0%For more information regarding the value of a property, please contact us for a free consultation.
2 Beds
2 Baths
1,536 SqFt
SOLD DATE : 06/20/2023
Key Details
Sold Price $306,000
Property Type Single Family Home
Sub Type Single Family Residence
Listing Status Sold
Purchase Type For Sale
Square Footage 1,536 sqft
Price per Sqft $199
Subdivision Holland Land Companys Sur
MLS Listing ID B1462976
Sold Date 06/20/23
Style Colonial,Transitional
Bedrooms 2
Full Baths 1
Half Baths 1
Construction Status Existing
HOA Y/N No
Year Built 1937
Annual Tax Amount $6,352
Lot Size 7,749 Sqft
Acres 0.1779
Lot Dimensions 50X155
Property Description
Showings start immediately and offers reviewed on 4/19/2023 @5pm-Here is your chance to own an amazing home on a highly sought after street & a step out of the village of Kenmore. This is a great walkable neighborhood with plenty of amenities close by. Several updates less than 3 years in include: Pergo kitchen and hall flooring, central air conditioning unit, sump pump with water back up, all hardwood floors refinished '23, whole house painted beautiful neutral tan '23, new upper vanity & medicine cabinet '23, all new basement carpet 2023. All exterior drains inspected, & power washed after tree removed 2020. Many new lights-new tin roof on pool house, new custom cupboard doors in kitchen, Corian counter tops, heater & roof in 2016. Beautiful knotty pine woodwork surrounds many rooms w/ built in bookcases as well as the 3 working fireplaces (2 gas start). This home has so much style, character & is a must see for your next home. Walk to the village for shopping, restaurants, walk to school & or a local gym. Very close to all amenities and 15 minutes to the city of Buffalo, 7 minutes to the 290. A true gem in Tonawanda!
Location
State NY
County Erie
Community Holland Land Companys Sur
Area Tonawanda-Town-146489
Direction Delaware Road or Colvin to Woodcrest, runs between the 2
Rooms
Basement Full, Partially Finished, Sump Pump
Interior
Interior Features Breakfast Area, Ceiling Fan(s), Cathedral Ceiling(s), Separate/Formal Dining Room, Entrance Foyer, Separate/Formal Living Room, Other, Pantry, See Remarks, Solid Surface Counters, Natural Woodwork, Workshop
Heating Gas, Forced Air
Cooling Central Air
Flooring Carpet, Ceramic Tile, Hardwood, Varies
Fireplaces Number 3
Fireplace Yes
Window Features Storm Window(s),Thermal Windows,Wood Frames
Appliance Dryer, Dishwasher, Electric Oven, Electric Range, Gas Water Heater, Microwave, Refrigerator, Washer
Laundry In Basement
Exterior
Exterior Feature Concrete Driveway, Fully Fenced, Pool, Patio
Garage Spaces 1.0
Fence Full
Pool Above Ground
Utilities Available Cable Available, Sewer Connected, Water Connected
Roof Type Asphalt,Shingle
Porch Open, Patio, Porch
Garage Yes
Building
Lot Description Near Public Transit, Rectangular, Residential Lot
Story 2
Foundation Poured
Sewer Connected
Water Connected, Public
Architectural Style Colonial, Transitional
Level or Stories Two
Additional Building Pool House
Structure Type Aluminum Siding,Frame,Steel Siding,Stone,Copper Plumbing
Construction Status Existing
Schools
School District Kenmore-Tonawanda Union Free District
Others
Tax ID 146489-066-480-0003-009-000
Acceptable Financing Cash, Conventional, FHA, VA Loan
Listing Terms Cash, Conventional, FHA, VA Loan
Financing Cash
Special Listing Condition Standard
Read Less Info
Want to know what your home might be worth? Contact us for a FREE valuation!

Our team is ready to help you sell your home for the highest possible price ASAP
Bought with WNY Metro Roberts Realty
GET MORE INFORMATION

Licensed Associate Real Estate Broker | License ID: 10301221928






