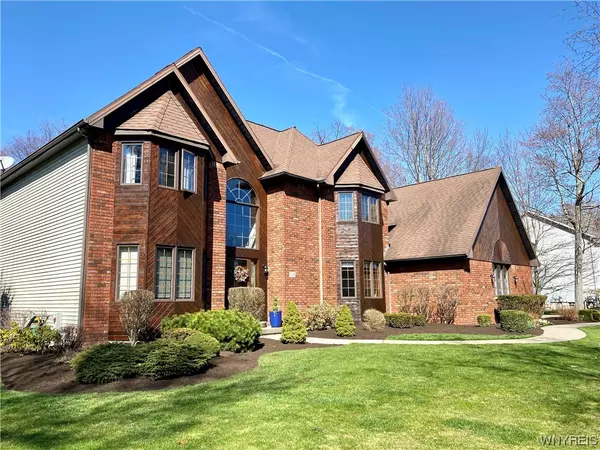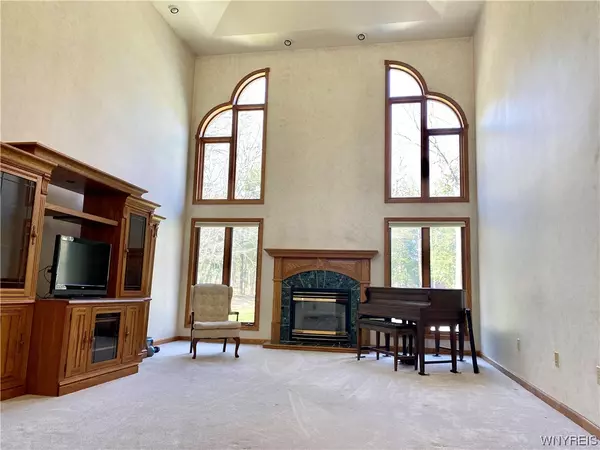$560,000
$525,000
6.7%For more information regarding the value of a property, please contact us for a free consultation.
4 Beds
4 Baths
3,400 SqFt
SOLD DATE : 06/27/2023
Key Details
Sold Price $560,000
Property Type Single Family Home
Sub Type Single Family Residence
Listing Status Sold
Purchase Type For Sale
Square Footage 3,400 sqft
Price per Sqft $164
Subdivision Oakhill Ph 02
MLS Listing ID B1464287
Sold Date 06/27/23
Style Colonial
Bedrooms 4
Full Baths 3
Half Baths 1
Construction Status Existing
HOA Y/N No
Year Built 1994
Annual Tax Amount $12,808
Lot Size 0.700 Acres
Acres 0.7004
Lot Dimensions 120X254
Property Description
Stately custom-built 4 bedroom Colonial sits on almost 3/4 acre lot in sought after community. Enjoy summertime relaxing on stamped concrete patio or taking a swim in your in-ground pool in the privacy of your own part-wooded back yard. Follow the floating aggregate pathway to the front door and enter the 2 story tiled foyer, flooded with natural light. The formal living room has french doors. Entertain in the spacious formal dining room. Large family room features soaring ceilings, wall unit and gas fireplace and opens to 2nd floor loft area. Work from home in the office at the back of the house, with built ins. First floor laundry w/ shower and 2 half baths complete 1st floor. Spacious bath area w/ dual sinks and jetted tub plus huge walk-in closet room in owner's suite. 3 Additional bedrooms and second full bath on 2nd floor. 2 1/2 car attached garage plus 2 sheds for storage. UG dog fence. Square footage as per measured. Welcome Home!
Location
State NY
County Erie
Community Oakhill Ph 02
Area Eden-144000
Direction Route 62 to E. Church to Woodside to Wood Spirit.
Rooms
Basement Full, Sump Pump
Interior
Interior Features Breakfast Bar, Ceiling Fan(s), Cathedral Ceiling(s), Central Vacuum, Den, Entrance Foyer, Eat-in Kitchen, Separate/Formal Living Room, Jetted Tub, Quartz Counters, Natural Woodwork
Heating Gas, Forced Air
Cooling Central Air
Flooring Carpet, Hardwood, Tile, Varies
Fireplaces Number 1
Fireplace Yes
Appliance Built-In Range, Built-In Oven, Dishwasher, Gas Cooktop, Gas Water Heater, Microwave, Refrigerator, Water Softener Owned
Laundry Main Level
Exterior
Exterior Feature Concrete Driveway, Deck, Fence, Pool, Patio, Private Yard, See Remarks
Garage Spaces 2.5
Fence Partial, Pet Fence
Pool In Ground
Utilities Available Cable Available, Sewer Connected, Water Connected
Roof Type Asphalt
Porch Deck, Open, Patio, Porch
Garage Yes
Building
Lot Description Rectangular, Residential Lot
Story 2
Foundation Poured
Sewer Connected
Water Connected, Public
Architectural Style Colonial
Level or Stories Two
Additional Building Shed(s), Storage
Structure Type Brick,Vinyl Siding
Construction Status Existing
Schools
School District Eden
Others
Tax ID 144000-238-160-0001-038-000
Security Features Security System Owned
Acceptable Financing Cash, Conventional, FHA, VA Loan
Listing Terms Cash, Conventional, FHA, VA Loan
Financing Conventional
Special Listing Condition Standard
Read Less Info
Want to know what your home might be worth? Contact us for a FREE valuation!

Our team is ready to help you sell your home for the highest possible price ASAP
Bought with HUNT Real Estate Corporation
GET MORE INFORMATION

Licensed Associate Real Estate Broker | License ID: 10301221928






