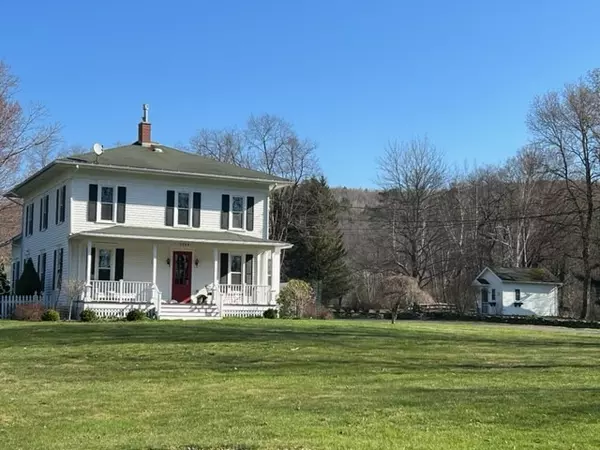$255,000
$286,900
11.1%For more information regarding the value of a property, please contact us for a free consultation.
5 Beds
3 Baths
2,858 SqFt
SOLD DATE : 06/19/2023
Key Details
Sold Price $255,000
Property Type Single Family Home
Sub Type Single Family Residence
Listing Status Sold
Purchase Type For Sale
Square Footage 2,858 sqft
Price per Sqft $89
Subdivision Robert Campbells
MLS Listing ID R1464848
Sold Date 06/19/23
Style Colonial
Bedrooms 5
Full Baths 3
Construction Status Existing
HOA Y/N No
Year Built 1885
Annual Tax Amount $11,581
Lot Size 4.360 Acres
Acres 4.36
Lot Dimensions 924X375
Property Description
UNIQUE country, Colonial home located on 4.36 acres. If you enjoy hiking, cycling & kayaking this property has access to the Genesee River & the former WAG railroad line trails. This property has a detached partially heated garage w/workshop, heated playhouse w/electric, pickle ball/basketball court, fenced space w/chicken coup, LG tree house, a garden & blueberry bushes. Enter this property from the circular driveway lined w/ a field stone wall. Built in approx. 1885 this property has been maintained w/it's original charm. New windows & rebuilt porches. Enter this home from the covered front porch to the spacious LR w/high ceilings, gas FP, radiant floor heat & formal DR also w/high ceilings, radiant floor heat & door to a covered side porch. You will also find the parlor w/closet, remodeled eat-in kitchen w/granite counter tops, newer appliances, walk-in pantry w/laundry area & doors leading to covered side porches on 2 different sides of the home. The Master BR includes a full bath. There is also a 2nd full bath & mudroom that leads to the side patio. Upstairs you will find 3 nice BRs, hall closet & full bath. Full basement w/workshop, storage & access from inside & out.
Location
State NY
County Allegany
Community Robert Campbells
Area Willing-027400
Direction State Route 19S to Hawkes Road. Please note this property has access to McCurdy Road also.
Rooms
Basement Exterior Entry, Full, Walk-Up Access
Main Level Bedrooms 2
Interior
Interior Features Ceiling Fan(s), Separate/Formal Dining Room, Eat-in Kitchen, Granite Counters, Home Office, Walk-In Pantry, Workshop
Heating Gas, Zoned, Baseboard, Radiant
Flooring Hardwood, Laminate, Varies
Fireplaces Number 1
Fireplace Yes
Appliance Dryer, Gas Oven, Gas Range, Gas Water Heater, Microwave, Refrigerator, Washer
Laundry Main Level
Exterior
Exterior Feature Fully Fenced, Play Structure
Garage Spaces 1.0
Fence Full
Utilities Available Cable Available, High Speed Internet Available
Roof Type Asphalt
Garage Yes
Building
Lot Description Irregular Lot, Rural Lot, Wooded
Story 2
Foundation Stone, Slab
Sewer Septic Tank
Water Well
Architectural Style Colonial
Level or Stories Two
Additional Building Poultry Coop
Structure Type Wood Siding
Construction Status Existing
Schools
School District Wellsville
Others
Tax ID 027400-292-003-0001-015-002-0000
Acceptable Financing Cash, Conventional, FHA, VA Loan
Listing Terms Cash, Conventional, FHA, VA Loan
Financing Conventional
Special Listing Condition Standard
Read Less Info
Want to know what your home might be worth? Contact us for a FREE valuation!

Our team is ready to help you sell your home for the highest possible price ASAP
Bought with Homestar Realty
GET MORE INFORMATION

Licensed Associate Real Estate Broker | License ID: 10301221928






