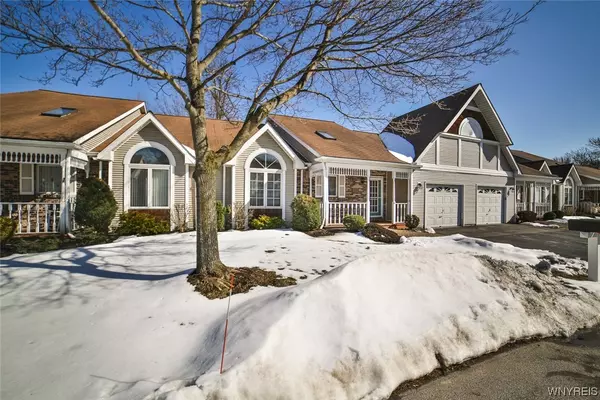$365,000
$349,900
4.3%For more information regarding the value of a property, please contact us for a free consultation.
2 Beds
2 Baths
1,368 SqFt
SOLD DATE : 05/26/2023
Key Details
Sold Price $365,000
Property Type Single Family Home
Sub Type Single Family Residence
Listing Status Sold
Purchase Type For Sale
Square Footage 1,368 sqft
Price per Sqft $266
Subdivision Forest Condo
MLS Listing ID B1459809
Sold Date 05/26/23
Style Patio Home
Bedrooms 2
Full Baths 2
Construction Status Existing
HOA Fees $525/mo
HOA Y/N No
Year Built 1988
Annual Tax Amount $3,477
Lot Size 14.470 Acres
Acres 14.47
Lot Dimensions 42X54
Property Description
Pride of ownership shows in this beautiful, open floor concept. Nice tiled foyer greets you upon entering this one floor easy living patio/Condo home which boasts one car attached garage, hardwood floors, vaulted ceilings, skylights,six panel doors, replaced furnace approx. 5 years ago, breakfast bar from kitchen overlooking DR/LR combo. Kitchen comes with stainless steel fridge, stove, built in microwave & dishwasher with granite counters. Walk in pantry 8x7 with a spare fridge & plenty of storage, 2 full baths , one bath off primary bedroom with in house washer and dryer in primary bath, walkin shower was tiled, walk in closet. This home does have a den/TV room which leads to a stamped concrete patio. LR is accented with a gas fireplace (NRTC) & huge circle top window. Great options for outdoor sitting, front porch or stamped concrete patio. There is a gazebo for owners to enjoy nearby. Dash’s grocery store, & some restaurants & shops in the Dash’s Plaza close by. Cat or dog allowed with a 35 lb max weight with permission. See attachment from management company regarding pets. Please excuse garage, its currently being used for storage. No neg. until 3/28/23 5 pm. please.
Location
State NY
County Erie
Community Forest Condo
Area Amherst-142289
Direction Hopkins to Spicebush to Sweet Bay
Rooms
Basement Crawl Space
Main Level Bedrooms 2
Interior
Interior Features Breakfast Bar, Cathedral Ceiling(s), Den, Entrance Foyer, Separate/Formal Living Room, Granite Counters, Living/Dining Room, Sliding Glass Door(s), Skylights, Window Treatments, Bedroom on Main Level, Main Level Primary
Heating Gas, Forced Air
Cooling Central Air
Flooring Carpet, Ceramic Tile, Hardwood, Varies
Fireplaces Number 1
Fireplace Yes
Window Features Drapes,Skylight(s)
Appliance Dryer, Dishwasher, Electric Oven, Electric Range, Free-Standing Range, Gas Water Heater, Microwave, Oven, Refrigerator, Washer, Humidifier
Laundry Main Level
Exterior
Exterior Feature Patio
Garage Spaces 1.0
Utilities Available Cable Available, Sewer Connected, Water Connected
Roof Type Asphalt
Porch Open, Patio, Porch
Garage Yes
Building
Lot Description Irregular Lot, Residential Lot
Story 1
Sewer Connected
Water Connected, Public
Architectural Style Patio Home
Level or Stories One
Structure Type Brick,Vinyl Siding,Copper Plumbing
Construction Status Existing
Schools
School District Williamsville
Others
Pets Allowed Cats OK, Dogs OK, Negotiable
HOA Name Fairwood Mgmt Co
HOA Fee Include Common Area Maintenance,Insurance,Reserve Fund,Sewer,Snow Removal,Trash,Water
Tax ID 142289-042-780-0001-001-000-67
Acceptable Financing Cash, Conventional
Listing Terms Cash, Conventional
Financing Cash
Special Listing Condition Standard
Pets Allowed Cats OK, Dogs OK, Negotiable
Read Less Info
Want to know what your home might be worth? Contact us for a FREE valuation!

Our team is ready to help you sell your home for the highest possible price ASAP
Bought with WNY Metro Roberts Realty
GET MORE INFORMATION

Licensed Associate Real Estate Broker | License ID: 10301221928






