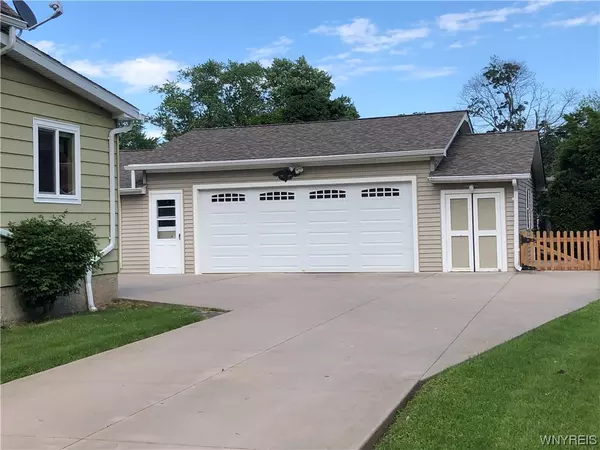$229,900
$224,900
2.2%For more information regarding the value of a property, please contact us for a free consultation.
3 Beds
2 Baths
1,040 SqFt
SOLD DATE : 06/26/2023
Key Details
Sold Price $229,900
Property Type Single Family Home
Sub Type Single Family Residence
Listing Status Sold
Purchase Type For Sale
Square Footage 1,040 sqft
Price per Sqft $221
Subdivision La Salle
MLS Listing ID B1461067
Sold Date 06/26/23
Style Colonial,Two Story
Bedrooms 3
Full Baths 2
Construction Status Existing
HOA Y/N No
Year Built 1904
Annual Tax Amount $3,713
Lot Size 10,018 Sqft
Acres 0.23
Lot Dimensions 90X111
Property Description
"SOLID OAK CHARACTER" -GREAT FOR CAR/BOAT/RV OWNERS- DBLE DEEP DRIVEWAY -AND GARAGES TO FIT YOUR NEEDS. CARPENTER INSTALLED CROWN MOLDINGS, PEGGED FLOORS, OAK WINDOW TRIMS/SILLS & HARDWOOD TRIMS, CROWN MOLDING & BEAMS, 90' TRIPLE WIDE LOT - 3 CAR 40 X 24' GARAGE, CEILING FAN + WORKSHOP/STORAGE. SUNSET FRONT SUNPORCH -"CAPE COD SHINGLE LOOK" VINYL & WEEPING MORAR BRICK INTERIOR - SUNRISE HEATED REAR SUN ROOM W/SKY LIGHT BACK ENTRANCE. FOYER, LIVING & DINING COMBINATION -"OFFICE/DEN OR FAMILY ROOM W/OAK & STONE GAS FP." CUSTOM WOOD KITCHEN CABINETS, GRANITE SINK & COUNTERS, MOEN FAUCET, BI DISHWASHER, MICRO WAVE, GAS STOVE & REFRIGERATOR. 3 BEDROOMS, REMODELED BATH. HOUSE FEATURES, CBERS, FHA EFFICIENCY HEATING, CENTRAL AIR, AIR SYSTEM - 2ND VANITY BA & SHOWER. FENCED LOT PLUS ADDITONAL FENCED DOG RUN/PLAY AREA BEHIND GAZEBO. (ELECTRIC OUTLET AT GAZEBO) GARAGE MAN DOOR WITH SLIDERS TO WORK SHOP - REAR YARD FULL CONCRETE PATIO AREA. (IF NEEDED, IN-LAW CHAIR LIFT TO SECOND FLOOR) - 3 BEDROOMS, MODERN VANITY UP-DATED BATHROOM WITH LOUVERED LINEN STORAGE - 2 SKY LIGHTS - BASEMENT W/VANITY BATH & SHOWER. GLASS BLOCKS. ORNAMENTAL TREE TO BLOOM SOON! (HOUSE INTERIOR UPDATED 2017)
Location
State NY
County Niagara
Community La Salle
Area Niagara Falls-City-291100
Direction 72ND IS OFF NIAGARA FALLS BLVD - BETWEEN FRONTIER AND LINDBERGH OR OFF BUFFALO AVENUE.
Rooms
Basement Full, Sump Pump
Interior
Interior Features Ceiling Fan(s), Den, Separate/Formal Dining Room, Entrance Foyer, Eat-in Kitchen, Separate/Formal Living Room, Granite Counters, Living/Dining Room, Other, See Remarks, Sliding Glass Door(s), Solid Surface Counters, Skylights, Natural Woodwork, In-Law Floorplan, Programmable Thermostat, Workshop
Heating Gas, Other, See Remarks, Forced Air, Wall Furnace
Cooling Central Air
Flooring Carpet, Ceramic Tile, Hardwood, Varies, Vinyl
Fireplaces Number 1
Equipment Satellite Dish
Fireplace Yes
Window Features Skylight(s),Thermal Windows
Appliance Dishwasher, Exhaust Fan, Gas Oven, Gas Range, Gas Water Heater, Microwave, Refrigerator, Range Hood
Laundry In Basement
Exterior
Exterior Feature Concrete Driveway, Fully Fenced, Patio
Garage Spaces 3.0
Fence Full
Utilities Available Cable Available, High Speed Internet Available, Sewer Connected, Water Connected
Roof Type Asphalt
Handicap Access Stair Lift, See Remarks
Porch Enclosed, Patio, Porch
Garage Yes
Building
Lot Description Near Public Transit, Rectangular, Residential Lot
Foundation Block
Sewer Connected
Water Connected, Public
Architectural Style Colonial, Two Story
Additional Building Gazebo, Other, Shed(s), Storage
Structure Type Brick,Vinyl Siding,Copper Plumbing
Construction Status Existing
Schools
High Schools Niagara Falls High
School District Niagara Falls
Others
Tax ID 291100-160-059-0003-025-000
Security Features Security System Owned
Acceptable Financing Cash, Conventional, FHA, VA Loan
Listing Terms Cash, Conventional, FHA, VA Loan
Financing VA
Special Listing Condition Standard
Read Less Info
Want to know what your home might be worth? Contact us for a FREE valuation!

Our team is ready to help you sell your home for the highest possible price ASAP
Bought with Keller Williams Realty WNY
GET MORE INFORMATION

Licensed Associate Real Estate Broker | License ID: 10301221928






