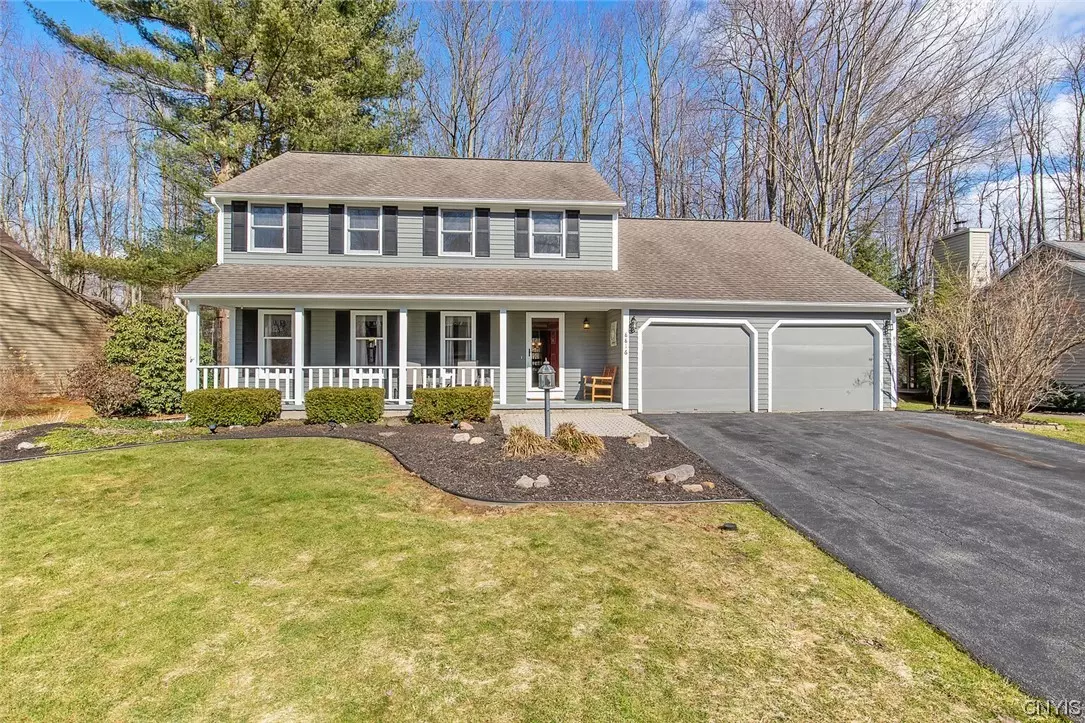$350,000
$300,000
16.7%For more information regarding the value of a property, please contact us for a free consultation.
4 Beds
3 Baths
2,172 SqFt
SOLD DATE : 06/05/2023
Key Details
Sold Price $350,000
Property Type Single Family Home
Sub Type Single Family Residence
Listing Status Sold
Purchase Type For Sale
Square Footage 2,172 sqft
Price per Sqft $161
Subdivision Radisson Sec 3
MLS Listing ID S1461688
Sold Date 06/05/23
Style Colonial
Bedrooms 4
Full Baths 2
Half Baths 1
Construction Status Existing
HOA Fees $83/qua
HOA Y/N No
Year Built 1981
Annual Tax Amount $7,897
Lot Size 0.358 Acres
Acres 0.3576
Lot Dimensions 88X177
Property Description
Outstanding opportunity! Spacious Quality built by Merle, 4 bedroom colonial perfectly located at the end of a quiet cul de sac in the popular community of Radisson! Near the 10th tee. Larger entryway, lots of natural woodwork, and 6-panel doors. Spacious kitchen w/ center island. Brick cooking arch, hardwood floors, and all appliances staying! Boxed-out bay highlights the dining rm, crown molding, and neutral decor throughout and into the living room. Huge family with plush new carpeting with deep luxury pad. Cozy gas fireplace and newly added 9ft doors to back. Large deck overlooking private treed yard. Finished rec rm in the basement with lots of storage. New hot h20 tank. 4 spacious bedrooms including master w/ double closet and freshly painted private bath. 2nd full bath is also freshly painted, both w tile floors. Beautiful curb appeal with a full front porch, and professionally landscaped yard. Freshly painted exterior, new gutters.Easy access to the miles of walking paths and lakes, just off your backyard! Radisson is a dream community with tennis courts and a pool. Award-winning golf course. Boat slip, total lots, clubhouse. Gardening plots, 3 lakes, and more!
Location
State NY
County Onondaga
Community Radisson Sec 3
Area Lysander-313689
Direction RT 31 TO Willet parkway, left on East patrol. Then left on Glacier Ridge then right on Wandering Way
Rooms
Basement Partially Finished
Interior
Interior Features Separate/Formal Dining Room, Eat-in Kitchen, Separate/Formal Living Room, Kitchen Island, Pantry, Skylights, Natural Woodwork, Workshop
Heating Gas, Forced Air
Cooling Central Air
Flooring Carpet, Ceramic Tile, Hardwood, Varies, Vinyl
Fireplaces Number 1
Fireplace Yes
Window Features Skylight(s),Storm Window(s),Wood Frames
Appliance Dryer, Dishwasher, Electric Oven, Electric Range, Disposal, Gas Water Heater, Washer
Laundry In Basement
Exterior
Exterior Feature Blacktop Driveway, Deck
Garage Spaces 2.0
Pool Association, Community
Utilities Available Cable Available, Sewer Connected, Water Connected
Amenities Available Basketball Court, Clubhouse, Playground, Pool, Tennis Court(s)
Roof Type Asphalt
Porch Deck
Garage Yes
Building
Lot Description Cul-De-Sac, Residential Lot, Wooded
Story 2
Foundation Block
Sewer Connected
Water Connected, Public
Architectural Style Colonial
Level or Stories Two
Structure Type Cedar,Copper Plumbing
Construction Status Existing
Schools
Elementary Schools Catherine M Mcnamara Elementary
Middle Schools Theodore R Durgee Junior High
High Schools Charles W Baker High
School District Baldwinsville
Others
Tax ID 313689-080-000-0006-008-000-0000
Acceptable Financing Cash, Conventional, FHA, VA Loan
Listing Terms Cash, Conventional, FHA, VA Loan
Financing Cash
Special Listing Condition Standard
Read Less Info
Want to know what your home might be worth? Contact us for a FREE valuation!

Our team is ready to help you sell your home for the highest possible price ASAP
Bought with Coldwell Banker Prime Prop,Inc
GET MORE INFORMATION

Licensed Associate Real Estate Broker | License ID: 10301221928






