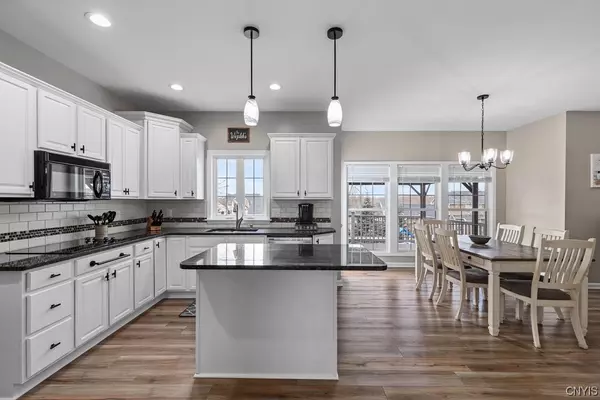$500,000
$449,900
11.1%For more information regarding the value of a property, please contact us for a free consultation.
5 Beds
4 Baths
2,618 SqFt
SOLD DATE : 05/05/2023
Key Details
Sold Price $500,000
Property Type Single Family Home
Sub Type Single Family Residence
Listing Status Sold
Purchase Type For Sale
Square Footage 2,618 sqft
Price per Sqft $190
Subdivision Collington Pointe Sec 1
MLS Listing ID S1462369
Sold Date 05/05/23
Style Colonial,Transitional
Bedrooms 5
Full Baths 4
Construction Status Existing
HOA Y/N No
Year Built 2005
Annual Tax Amount $10,699
Lot Size 0.379 Acres
Acres 0.3788
Lot Dimensions 110X150
Property Description
Compelling Collington Point colonial with many impressive improvements recently completed; this beautiful and refreshed home is ready for you. New flooring through an open kitchen with granite counters, updated lighting, new cooktop(2023) and refrigerator(2021). Breakfast area opens to large deck overlooking a flat yard. Great room with gas fireplace and bay of windows, flooded with natural light. Formal dining room, first floor office and bonus 5th bedroom with adjacent full bathroom, all on the main level. 2nd level has a convenient laundry room and new carpeting. Primary bedroom with walk-in closet and en-suite with tile shower. Beautiful other 2nd floor full bathroom has double vanity and new lighting. Finished walk-out basement with second freestanding gas fireplace, full bathroom and separate storage level; brings overall living space over 3,500 sq ft! Among many bonus features are the oversized garage, and a custom play set in the backyard. Baldwinsville schools, close proximity to the village. Showings may begin Saturday, April 1st at 9am.
Location
State NY
County Onondaga
Community Collington Pointe Sec 1
Area Lysander-313689
Direction From Baldwinsville Village or Liverpool/John Glenn Blvd, take Route 370 to Collington Point Way, left onto Sudley Way, then first right onto Haddon Hall Way, third home on your left.
Rooms
Basement Full, Partially Finished, Walk-Out Access
Main Level Bedrooms 1
Interior
Interior Features Ceiling Fan(s), Den, Separate/Formal Dining Room, Entrance Foyer, Eat-in Kitchen, Granite Counters, Great Room, Home Office, Kitchen Island, Other, Pantry, See Remarks, Storage, Solid Surface Counters, Bedroom on Main Level, Bath in Primary Bedroom
Heating Gas, Forced Air
Cooling Central Air
Flooring Carpet, Tile, Varies
Fireplaces Number 1
Fireplace Yes
Appliance Built-In Range, Built-In Oven, Dryer, Dishwasher, Electric Cooktop, Disposal, Gas Water Heater, Microwave, Refrigerator, Washer
Laundry Upper Level
Exterior
Exterior Feature Blacktop Driveway, Deck, Play Structure
Garage Spaces 2.5
Utilities Available Cable Available, High Speed Internet Available, Sewer Connected, Water Connected
Roof Type Asphalt,Shingle
Porch Deck, Open, Porch
Garage Yes
Building
Lot Description Rectangular, Residential Lot
Story 2
Foundation Block
Sewer Connected
Water Connected, Public
Architectural Style Colonial, Transitional
Level or Stories Two
Structure Type Vinyl Siding,Copper Plumbing
Construction Status Existing
Schools
Elementary Schools L Pearl Palmer Elementary
Middle Schools Theodore R Durgee Junior High
High Schools Charles W Baker High
School District Baldwinsville
Others
Tax ID 313689-073-001-0003-008-000-0000
Acceptable Financing Cash, Conventional
Listing Terms Cash, Conventional
Financing Cash
Special Listing Condition Standard
Read Less Info
Want to know what your home might be worth? Contact us for a FREE valuation!

Our team is ready to help you sell your home for the highest possible price ASAP
Bought with Acropolis Realty Group LLC
GET MORE INFORMATION

Licensed Associate Real Estate Broker | License ID: 10301221928






