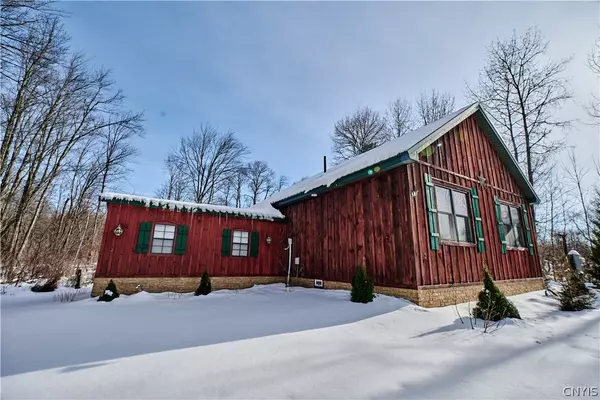$225,000
$229,900
2.1%For more information regarding the value of a property, please contact us for a free consultation.
3 Beds
2 Baths
1,000 SqFt
SOLD DATE : 05/16/2022
Key Details
Sold Price $225,000
Property Type Single Family Home
Sub Type Single Family Residence
Listing Status Sold
Purchase Type For Sale
Square Footage 1,000 sqft
Price per Sqft $225
Subdivision Section 31306
MLS Listing ID S1387506
Sold Date 05/16/22
Style Cabin/Cottage,Ranch
Bedrooms 3
Full Baths 2
Construction Status Existing
HOA Y/N No
Year Built 2016
Annual Tax Amount $3,071
Lot Size 8.960 Acres
Acres 8.96
Lot Dimensions 579X718
Property Description
New cabin home (constructed 2016 by All Custom Log Cabins) situated on a lovely 8.96 stretch of wooded property. Consider this an every day retreat that is low maintenance, freeing more time to enjoy it! The main home is 2 bedrooms, 1 full bath, soaring cathedral ceilings in the living/dining/kitchen. Pine tongue & groove throughout. Hickory floors. Tankless on-demand water. Adjoined, but with a separate entrance is a the 12x18 addition featuring a full bath, kitchenette, & own on-demand hot water. So many possibilities for use: in-law, airbnb, office, etc. The house is designed to face the picturesque back yard and property. 4 person hot tub. Large heated koi pond right there off of the covered back porch where you can have your morning coffee or evening happy hour. 25 koi. New 18x36 all galvanized metal framed garage on a slab. Clean as a whistle. 10x10 shed already set up for chickens. Property has 50' inlet and outlets on both sides. Pre-approved for road/driveway access. Trails throughout. Tons of wildlife. Fruit trees. Close to snowmobile/ATV trains. Great hunting & fishing. Minutes to the Lake (Godfreys Point for boat launch). Much more to detail - make your appt now!
Location
State NY
County Oswego
Community Section 31306
Area Cleveland-Village-352601
Direction On Route 49 head into Cleveland. Turn onto Division St (by the post office). Right on Bridge St. Left onto North St. Property will be up the road approx 0.8miles on the right.
Rooms
Basement Crawl Space
Main Level Bedrooms 3
Interior
Interior Features Ceiling Fan(s), Cathedral Ceiling(s), Eat-in Kitchen, Furnished, Hot Tub/Spa, Kitchen/Family Room Combo, See Remarks, Second Kitchen, Window Treatments, Bedroom on Main Level, In-Law Floorplan, Main Level Primary
Heating Electric, Baseboard
Cooling Window Unit(s)
Flooring Hardwood, Varies
Fireplaces Number 1
Furnishings Furnished
Fireplace Yes
Window Features Drapes
Appliance Dishwasher, Electric Oven, Electric Range, Electric Water Heater, Microwave, Refrigerator, Tankless Water Heater
Laundry Main Level
Exterior
Exterior Feature Gravel Driveway, Hot Tub/Spa, Patio
Garage Spaces 4.0
Utilities Available Cable Available, High Speed Internet Available, Sewer Connected, Water Connected
Roof Type Metal,Pitched
Porch Open, Patio, Porch
Garage Yes
Building
Lot Description Irregular Lot, Rural Lot, Wooded
Story 1
Foundation Pillar/Post/Pier
Sewer Connected, Other, See Remarks
Water Connected, Public
Architectural Style Cabin/Cottage, Ranch
Level or Stories One
Additional Building Barn(s), Outbuilding, Poultry Coop, Shed(s), Storage
Structure Type Wood Siding,PEX Plumbing
Construction Status Existing
Schools
School District Central Square
Others
Tax ID 352601-313-006-0002-008-140-0000
Acceptable Financing Cash, Conventional, FHA, VA Loan
Horse Property true
Listing Terms Cash, Conventional, FHA, VA Loan
Financing Cash
Special Listing Condition Standard
Read Less Info
Want to know what your home might be worth? Contact us for a FREE valuation!

Our team is ready to help you sell your home for the highest possible price ASAP
Bought with ERA Team VP Real Estate
GET MORE INFORMATION

Licensed Associate Real Estate Broker | License ID: 10301221928






