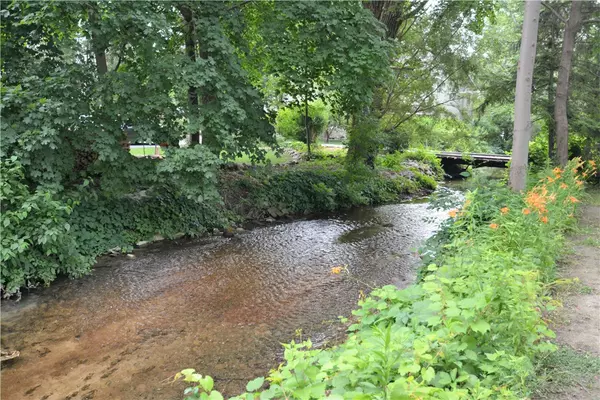$155,000
$120,000
29.2%For more information regarding the value of a property, please contact us for a free consultation.
2 Beds
2 Baths
1,292 SqFt
SOLD DATE : 08/25/2021
Key Details
Sold Price $155,000
Property Type Single Family Home
Sub Type Single Family Residence
Listing Status Sold
Purchase Type For Sale
Square Footage 1,292 sqft
Price per Sqft $119
Subdivision Blue Pond Manor
MLS Listing ID R1349777
Sold Date 08/25/21
Style Ranch
Bedrooms 2
Full Baths 1
Half Baths 1
Construction Status Existing
HOA Fees $16/ann
HOA Y/N No
Year Built 1979
Annual Tax Amount $4,511
Lot Size 0.360 Acres
Acres 0.36
Lot Dimensions 92X176
Property Description
Extremely private setting at the end of the road. Scenic walking path around blue pond about a mile long. Great for hiking or walking your dog. Enjoy fishing in the pond or dip your toes and feet in your neighboring creek. Limited winter water view of Blue Pond which is across the street. Furnace 2019, roof 2012, 2011 H2O tank. Shed is approximately 12X24. Beautiful private fully fenced rear yard. This home features an additional room you can use as a family room or an office. Plenty of storage in the loft above the garage. The garage has plenty of room to hold 2 cars plus some but the door is only a 1.5 car door. The garage is deep enough to still pull 2 cars in easily without moving the other. This is a gem of a setting! Delayed negotiations. All offers due by 1:00pm Monday, July 12th
Location
State NY
County Monroe
Community Blue Pond Manor
Area Wheatland-265689
Direction Off of Wheatland Center Road South of the Thruway or Take Union Street to Smith to Wheatland Center to Blue Pond Manor.
Rooms
Basement Crawl Space, None
Main Level Bedrooms 2
Interior
Interior Features Ceiling Fan(s), Den, Eat-in Kitchen, Separate/Formal Living Room, Home Office, Pantry, Bedroom on Main Level, Main Level Primary, Programmable Thermostat
Heating Gas, Zoned, Baseboard, Hot Water
Flooring Ceramic Tile, Hardwood, Laminate, Resilient, Tile, Varies, Vinyl
Fireplaces Number 1
Equipment Satellite Dish
Fireplace Yes
Window Features Thermal Windows
Appliance Dishwasher, Exhaust Fan, Electric Water Heater, Free-Standing Range, Gas Oven, Gas Range, Microwave, Oven, Refrigerator, Range Hood
Laundry Main Level
Exterior
Exterior Feature Deck, Fully Fenced, Gravel Driveway
Garage Spaces 2.0
Fence Full
Utilities Available Cable Available, High Speed Internet Available, Water Connected
Amenities Available Other, See Remarks
View Y/N Yes
View Water
Handicap Access Accessible Bedroom, No Stairs, Accessible Doors
Porch Deck
Garage Yes
Building
Lot Description Residential Lot, Secluded, Views
Story 1
Foundation Block
Sewer Septic Tank
Water Connected, Public
Architectural Style Ranch
Level or Stories One
Additional Building Shed(s), Storage
Structure Type Composite Siding,Copper Plumbing
Construction Status Existing
Schools
School District Wheatland-Chili
Others
Tax ID 265689-185-190-0001-001-000
Acceptable Financing Cash, Conventional, FHA, VA Loan
Listing Terms Cash, Conventional, FHA, VA Loan
Financing Conventional
Special Listing Condition Standard
Read Less Info
Want to know what your home might be worth? Contact us for a FREE valuation!

Our team is ready to help you sell your home for the highest possible price ASAP
Bought with RE/MAX Realty Group
GET MORE INFORMATION

Licensed Associate Real Estate Broker | License ID: 10301221928






