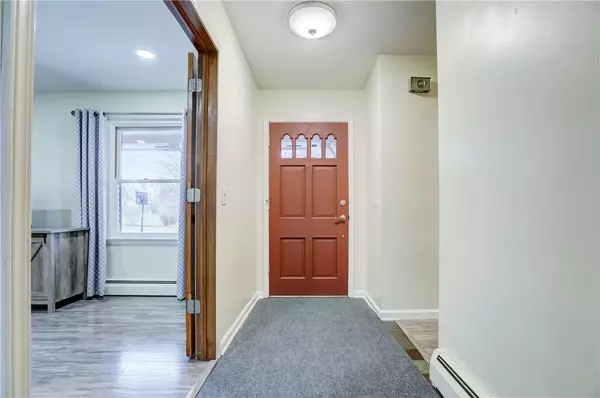$271,200
$234,900
15.5%For more information regarding the value of a property, please contact us for a free consultation.
4 Beds
3 Baths
2,326 SqFt
SOLD DATE : 05/03/2023
Key Details
Sold Price $271,200
Property Type Single Family Home
Sub Type Single Family Residence
Listing Status Sold
Purchase Type For Sale
Square Footage 2,326 sqft
Price per Sqft $116
Subdivision Greenfield Manor Sub
MLS Listing ID R1460942
Sold Date 05/03/23
Style Cape Cod,Ranch
Bedrooms 4
Full Baths 3
Construction Status Existing
HOA Y/N No
Year Built 1962
Annual Tax Amount $7,021
Lot Size 0.344 Acres
Acres 0.3444
Lot Dimensions 98X150
Property Description
Room to Roam! Spacious 4 bedroom, 3 full remodeled baths, 2326 sq ft home. Bright and open floor plan proudly boasts formal living room, sprawling kitchen with island and slider to 3 season room. First floor master with bowed window. Large family room with built-in and gas fireplace overlooking private backyard. First floor laundry. Upgraded lighting throughout, central air 2 years old, new flooring expands across the first floor, gleaming hardwoods on second floor. Full unfinished walk out basement with additional laundry hook ups available. This home is handicap accessible. Private showings available Friday (3/24), Saturday (3/25) and Monday (3/27) from 10:30 am - 6pm. Delayed negotiations, all offers due Tuesday 3/28 by 3pm.
Location
State NY
County Monroe
Community Greenfield Manor Sub
Area Clarkson-262489
Direction Route 104 to Sherwood Dr to Valley View.
Body of Water Brockport Creek
Rooms
Basement Full, Walk-Out Access
Main Level Bedrooms 2
Interior
Interior Features Breakfast Bar, Ceiling Fan(s), Separate/Formal Dining Room, Entrance Foyer, Separate/Formal Living Room, Kitchen Island, Sliding Glass Door(s), Bedroom on Main Level, Main Level Primary
Heating Gas, Baseboard, Hot Water
Cooling Central Air
Flooring Hardwood, Laminate, Varies
Fireplaces Number 1
Fireplace Yes
Appliance Dishwasher, Exhaust Fan, Gas Oven, Gas Range, Gas Water Heater, Refrigerator, Range Hood
Laundry In Basement, Main Level
Exterior
Exterior Feature Blacktop Driveway, Fence, Patio
Garage Spaces 2.5
Fence Partial
Utilities Available Cable Available, Sewer Connected, Water Connected
Waterfront Description River Access,Stream
View Y/N Yes
View Water
Roof Type Asphalt
Handicap Access Accessibility Features, Accessible Full Bath, Accessible Bedroom, Accessible Kitchen, Low Threshold Shower, Accessible Doors
Porch Open, Patio, Porch
Garage Yes
Building
Lot Description Rectangular, Residential Lot
Foundation Block
Sewer Connected
Water Connected, Public
Architectural Style Cape Cod, Ranch
Structure Type Brick,Composite Siding,Copper Plumbing
Construction Status Existing
Schools
School District Brockport
Others
Tax ID 262489-054-180-0001-003-000
Acceptable Financing Cash, Conventional, FHA, USDA Loan, VA Loan
Listing Terms Cash, Conventional, FHA, USDA Loan, VA Loan
Financing Conventional
Special Listing Condition Standard
Read Less Info
Want to know what your home might be worth? Contact us for a FREE valuation!

Our team is ready to help you sell your home for the highest possible price ASAP
Bought with Howard Hanna
GET MORE INFORMATION

Licensed Associate Real Estate Broker | License ID: 10301221928






