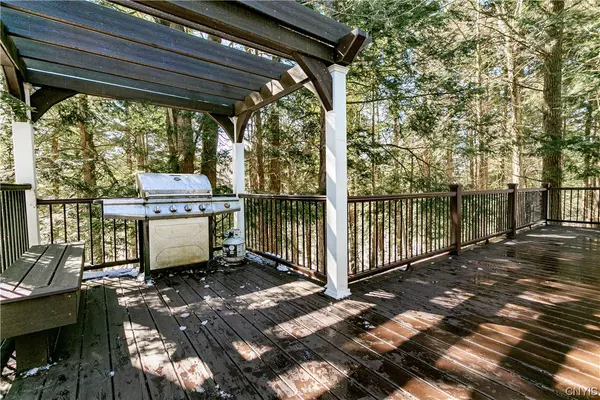$268,000
$229,900
16.6%For more information regarding the value of a property, please contact us for a free consultation.
3 Beds
2 Baths
1,584 SqFt
SOLD DATE : 05/26/2023
Key Details
Sold Price $268,000
Property Type Single Family Home
Sub Type Single Family Residence
Listing Status Sold
Purchase Type For Sale
Square Footage 1,584 sqft
Price per Sqft $169
Subdivision Scribas Patent
MLS Listing ID S1460589
Sold Date 05/26/23
Style Colonial,Two Story
Bedrooms 3
Full Baths 2
Construction Status Existing
HOA Y/N No
Year Built 1990
Annual Tax Amount $5,069
Lot Size 4.880 Acres
Acres 4.88
Lot Dimensions 378X670
Property Description
Welcome home! This beautifully updated colonial is conveniently located just outside of the Village of Central Square, only minutes to 81. Take in nature while you relax on the gorgeous front porch or expansive back deck, both built with maintenance free composite material. Inside your new home, you will find 3 very large bedrooms and 2 full bathrooms that have both been newly updated! The eat-in kitchen offers plenty of storage, including a generously sized pantry. You’ll love the hardwood floors throughout the majority of this home, which show off the pride that has been taken in this carefully maintained one-owner residence. The dry, walkout basement was insulated in 2020 and is ready for you to make it your own! Plus, you’ll enjoy the convenience of newer mechanicals, such as an energy efficient furnace and a hot water heater that are both 3 years young. This is the Central Square home that you’ve been waiting for - come see it today!
Location
State NY
County Oswego
Community Scribas Patent
Area Hastings-353289
Direction 81 North to State Route 49, west to Little Canada Rd, property will be on your left
Rooms
Basement Full, Walk-Out Access
Main Level Bedrooms 1
Interior
Interior Features Eat-in Kitchen, Pantry, Sliding Glass Door(s), Skylights, Natural Woodwork, Window Treatments, Bedroom on Main Level, Main Level Primary, Programmable Thermostat
Heating Electric, Propane, Baseboard, Forced Air
Cooling Central Air
Flooring Carpet, Ceramic Tile, Hardwood, Tile, Varies
Fireplaces Number 2
Fireplace Yes
Window Features Drapes,Skylight(s)
Appliance Dishwasher, Electric Oven, Electric Range, Microwave, Propane Water Heater, Refrigerator
Laundry In Basement
Exterior
Exterior Feature Deck, Gravel Driveway
Garage Spaces 3.0
Utilities Available Cable Available, High Speed Internet Available, Water Connected
Roof Type Metal
Handicap Access Accessible Doors
Porch Deck, Open, Porch
Garage Yes
Building
Lot Description Wooded
Story 2
Foundation Poured
Sewer Septic Tank
Water Connected, Public
Architectural Style Colonial, Two Story
Level or Stories Two
Structure Type Vinyl Siding,Copper Plumbing
Construction Status Existing
Schools
Elementary Schools Millard Hawk Primary
Middle Schools Central Square Middle
High Schools Paul V Moore High
School District Central Square
Others
Tax ID 353289-258-000-0003-007-080-0000
Acceptable Financing Cash, Conventional, FHA, USDA Loan, VA Loan
Listing Terms Cash, Conventional, FHA, USDA Loan, VA Loan
Financing Conventional
Special Listing Condition Standard
Read Less Info
Want to know what your home might be worth? Contact us for a FREE valuation!

Our team is ready to help you sell your home for the highest possible price ASAP
Bought with Hunt Real Estate ERA
GET MORE INFORMATION

Licensed Associate Real Estate Broker | License ID: 10301221928






