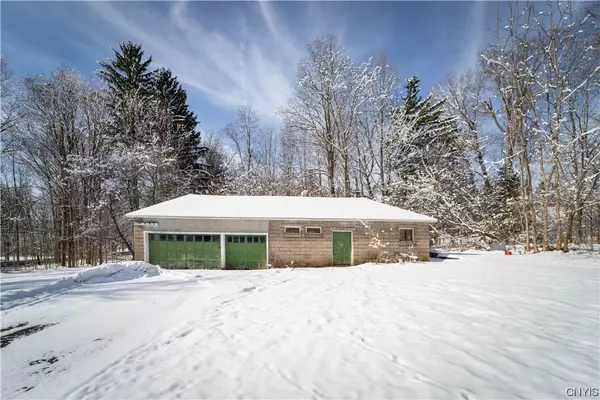$320,000
$315,000
1.6%For more information regarding the value of a property, please contact us for a free consultation.
6 Beds
4 Baths
3,458 SqFt
SOLD DATE : 04/14/2023
Key Details
Sold Price $320,000
Property Type Single Family Home
Sub Type Single Family Residence
Listing Status Sold
Purchase Type For Sale
Square Footage 3,458 sqft
Price per Sqft $92
MLS Listing ID S1460360
Sold Date 04/14/23
Style Historic/Antique
Bedrooms 6
Full Baths 3
Half Baths 1
Construction Status Existing
HOA Y/N No
Year Built 1830
Annual Tax Amount $6,887
Lot Size 2.400 Acres
Acres 2.4
Lot Dimensions 501X248
Property Description
Nestled on 2.4 acres, this magnificent home stands tall exuding an air of grandeur and elegance. This property boasts over 3450 square feet of living space, providing ample room for a family to make it their own. From the front yard, as you step onto a large front porch with white pillars, you can just imagine yourself in a rocking chair sipping on coffee or a nice cold beverage. Upon entrance to the foyer, you are welcomed with a masterful staircase with spacious and bright areas complete with hardwood floors, tall ceilings, and numerous built-ins throughout. The grand dining and living rooms each feature wood-burning fireplaces and are perfect for hosting large or more intimate gatherings. Upstairs includes 6 bedrooms and 3 full baths and features a wood-burning fireplace in the master bedroom. The layout and colonial charm is exactly what you would hope to find in a home like this. Make this your own and enjoy making your own history all while staying within a short drive to Rts 5/8/12, the NYS Thruway, local shopping areas, and restaurants.
Location
State NY
County Oneida
Area Whitestown-307089
Direction On Clinton St between Wilcox & Symphony
Rooms
Basement Exterior Entry, Full, Walk-Up Access, Sump Pump
Interior
Interior Features Cedar Closet(s), Den, Separate/Formal Dining Room, Entrance Foyer, Eat-in Kitchen, Separate/Formal Living Room, Walk-In Pantry
Heating Gas, Forced Air
Cooling Central Air
Flooring Carpet, Ceramic Tile, Hardwood, Varies
Fireplaces Number 3
Fireplace Yes
Appliance Dishwasher, Gas Water Heater
Laundry Main Level
Exterior
Exterior Feature Blacktop Driveway
Garage Spaces 2.5
Utilities Available Cable Available, High Speed Internet Available, Sewer Connected, Water Connected
Roof Type Asphalt,Shingle
Porch Open, Porch
Garage Yes
Building
Lot Description Irregular Lot
Story 2
Foundation Stone
Sewer Connected
Water Connected, Public
Architectural Style Historic/Antique
Level or Stories Two
Additional Building Shed(s), Storage
Structure Type Wood Siding
Construction Status Existing
Schools
School District Whitesboro
Others
Tax ID 307089-316-008-0001-028-000-0000
Security Features Security System Owned
Acceptable Financing Cash, Conventional
Listing Terms Cash, Conventional
Financing Cash
Special Listing Condition Estate
Read Less Info
Want to know what your home might be worth? Contact us for a FREE valuation!

Our team is ready to help you sell your home for the highest possible price ASAP
Bought with Pavia Real Estate Residential
GET MORE INFORMATION

Licensed Associate Real Estate Broker | License ID: 10301221928






