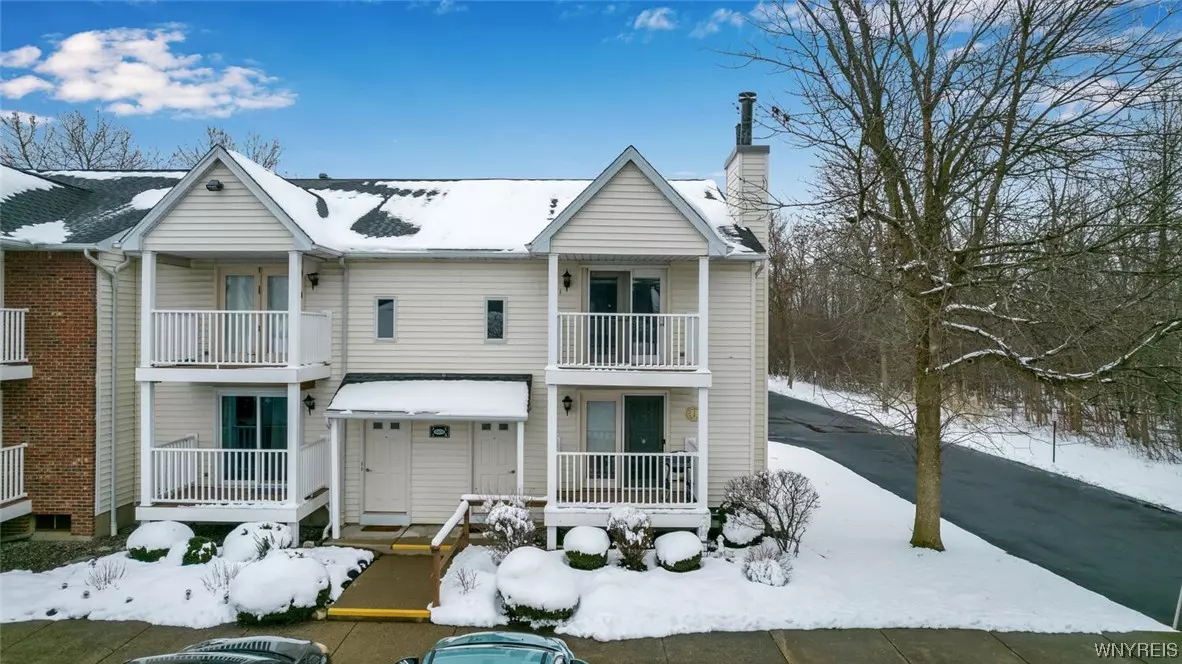$205,000
$169,900
20.7%For more information regarding the value of a property, please contact us for a free consultation.
2 Beds
2 Baths
797 SqFt
SOLD DATE : 06/05/2023
Key Details
Sold Price $205,000
Property Type Condo
Sub Type Condominium
Listing Status Sold
Purchase Type For Sale
Square Footage 797 sqft
Price per Sqft $257
Subdivision Lake Tree Village Condo
MLS Listing ID B1459560
Sold Date 06/05/23
Bedrooms 2
Full Baths 1
Half Baths 1
Construction Status Existing
HOA Fees $198/mo
HOA Y/N No
Year Built 1989
Annual Tax Amount $2,010
Lot Size 7.210 Acres
Acres 7.21
Lot Dimensions 21X42
Property Description
MUST SEE!!! SPACIOUS & beautifully appointed luxury condo in Amherst; MOVE-IN READY w/highly rated Sweet Home Schools while steps from the University at Buffalo north campus. This desirable second floor, OPEN-LAYOUT end unit rests in a peaceful development with a covered outdoor balcony overlooking a lovely pond, perfect for sipping your morning coffee. Featuring a GORGEOUS, bright white kitchen w/tasteful Corian counters & stainless faucet opening to the dining area & generous living room with stunning Pergo flooring throughout, vaulted ceilings & wood-burning fireplace. Impeccably kept with choice finishes & enjoy the newly remodeled bathrooms and the private partially finished basement w/laundry for EASE OF LIVING & plenty of storage. This picturesque home has many updates including A/C 2019, both bathrooms, furnace, paint & all flooring 2018, kitchen 2017, newer HWT, windows & much more! Ideally accessible to UB, restaurants & shopping w/low taxes & great schools! Showings begin Saturday, March 18th! Offers Due 3/22 by 12:00 PM
Location
State NY
County Erie
Community Lake Tree Village Condo
Area Amherst-142289
Direction Take Sweet Home Road going north. Turn left onto Chestnut Ridge Road. Turn left into Lake Tree Village. Condo is at the end of the road.
Rooms
Basement Full
Interior
Interior Features Ceiling Fan(s), Cathedral Ceiling(s), Entrance Foyer, Eat-in Kitchen, Separate/Formal Living Room, Living/Dining Room, Solid Surface Counters, Bath in Primary Bedroom
Heating Gas, Forced Air
Cooling Central Air
Flooring Carpet, Laminate, Varies
Fireplaces Number 1
Fireplace Yes
Appliance Appliances Negotiable, Dryer, Dishwasher, Electric Oven, Electric Range, Gas Water Heater, Microwave, Refrigerator, Washer
Laundry In Basement
Exterior
Exterior Feature Balcony
Utilities Available Sewer Connected, Water Connected
Waterfront Description Pond
View Y/N Yes
View Water
Roof Type Asphalt,Shingle
Porch Balcony, Open, Porch
Garage No
Building
Story 2
Sewer Connected
Water Connected, Public
Level or Stories Two
Structure Type Vinyl Siding,Copper Plumbing
Construction Status Existing
Schools
Elementary Schools Willow Ridge Elementary
Middle Schools Sweet Home Middle
High Schools Sweet Home Senior High
School District Sweet Home
Others
Pets Allowed No
HOA Fee Include Common Area Maintenance,Maintenance Structure,Sewer,Snow Removal,Water
Tax ID 142289-054-340-0001-007-000-9L
Acceptable Financing Cash, Conventional, FHA, VA Loan
Listing Terms Cash, Conventional, FHA, VA Loan
Financing Conventional
Special Listing Condition Standard
Pets Allowed No
Read Less Info
Want to know what your home might be worth? Contact us for a FREE valuation!

Our team is ready to help you sell your home for the highest possible price ASAP
Bought with Keller Williams Realty WNY
GET MORE INFORMATION

Licensed Associate Real Estate Broker | License ID: 10301221928






