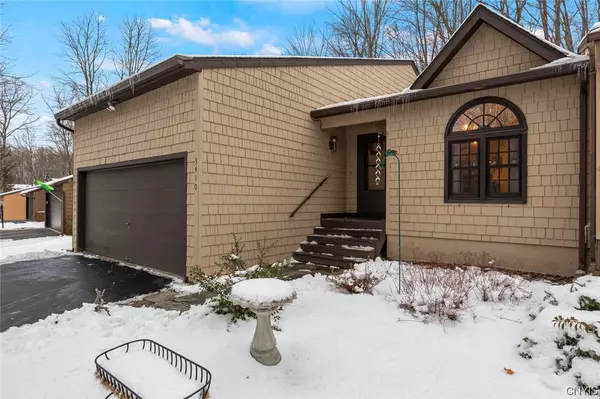$278,000
$262,500
5.9%For more information regarding the value of a property, please contact us for a free consultation.
2 Beds
2 Baths
1,320 SqFt
SOLD DATE : 04/26/2023
Key Details
Sold Price $278,000
Property Type Single Family Home
Sub Type Single Family Residence
Listing Status Sold
Purchase Type For Sale
Square Footage 1,320 sqft
Price per Sqft $210
Subdivision Radisson Sec #8
MLS Listing ID S1458246
Sold Date 04/26/23
Style Patio Home
Bedrooms 2
Full Baths 2
Construction Status Existing
HOA Fees $70/qua
HOA Y/N No
Year Built 1985
Annual Tax Amount $6,267
Lot Size 8,163 Sqft
Acres 0.1874
Lot Dimensions 52X157
Property Description
STEP INTO SPECTACULAR ONE-LEVEL LIVING IN THIS TERRIFIC PATIO HOME WITH SCENIC WOODLAND VIEWS IN A COVETED SECTION OF RADISSON! Stunning design lines abound in this 2 bdrm/2 full bath treasure that has been meticulously maintained by current owners with upgrades galore! Enter through the foyer at the front door featuring a generous coat closet with smart laminate flooring underfoot as you approach the absolutely jaw-dropping great room with wood-plank vaulted ceiling complete with skylight & NEW twin Anderson slider patio doors leading to a private deck & truly majestic private yard! Through the dining area into the spacious kitchen, find breathtaking neutral tones in the updated countertops & backsplash & all NEW fingerprint-resistant appliances + pantry closet! The primary bedroom with its own NEW Anderson slider to the deck boasts a dressing area at the walk-in closet just outside the en suite primary bath while 1st-floor laundry is tucked away down the hall along with another fabulous full bath & 2nd bedroom. Down the stairs with custom railing at the foyer sits a versatile & roomy finished lower level bonus space AND vast unfinished workshop/storage space! SHOWINGS START 3/9.
Location
State NY
County Onondaga
Community Radisson Sec #8
Area Lysander-313689
Direction Rt. 31 to Drakes Landing in Radisson, right on Grey Birch - house will be on right.
Rooms
Basement Partially Finished
Main Level Bedrooms 2
Interior
Interior Features Cathedral Ceiling(s), Entrance Foyer, Eat-in Kitchen, Great Room, Living/Dining Room, Pantry, Sliding Glass Door(s), Storage, Skylights, Bedroom on Main Level, Bath in Primary Bedroom, Main Level Primary, Primary Suite
Heating Gas, Forced Air
Cooling Central Air
Flooring Carpet, Ceramic Tile, Resilient, Varies
Fireplaces Number 1
Fireplace Yes
Window Features Skylight(s)
Appliance Dryer, Dishwasher, Electric Oven, Electric Range, Disposal, Gas Water Heater, Microwave, Refrigerator, Washer
Laundry Main Level
Exterior
Exterior Feature Deck
Garage Spaces 2.0
Pool Association, Community
Utilities Available Cable Available, Sewer Connected, Water Connected
Amenities Available Basketball Court, Clubhouse, Other, Pool, See Remarks, Tennis Court(s)
Roof Type Asphalt
Handicap Access Accessible Bedroom
Porch Deck, Open, Porch
Garage Yes
Building
Story 1
Sewer Connected
Water Connected, Public
Architectural Style Patio Home
Level or Stories One
Structure Type Cedar,Copper Plumbing
Construction Status Existing
Schools
Elementary Schools Other - See Remarks
Middle Schools Theodore R Durgee Junior High
High Schools Charles W Baker High
School District Baldwinsville
Others
Pets Allowed Yes
HOA Name Radisson Comm. Assoc.
HOA Fee Include Common Areas,Other,See Remarks,Trash
Tax ID 313689-077-000-0007-003-002-0000
Acceptable Financing Cash, Conventional, FHA, VA Loan
Listing Terms Cash, Conventional, FHA, VA Loan
Financing Conventional
Special Listing Condition Standard
Pets Allowed Yes
Read Less Info
Want to know what your home might be worth? Contact us for a FREE valuation!

Our team is ready to help you sell your home for the highest possible price ASAP
Bought with Howard Hanna Real Estate
GET MORE INFORMATION

Licensed Associate Real Estate Broker | License ID: 10301221928






