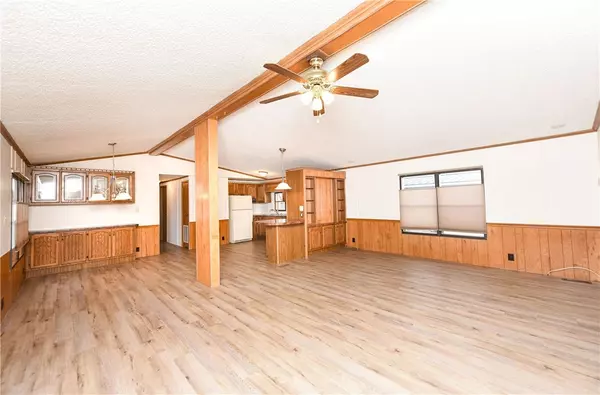$70,000
$74,900
6.5%For more information regarding the value of a property, please contact us for a free consultation.
2 Beds
2 Baths
1,282 SqFt
SOLD DATE : 03/09/2023
Key Details
Sold Price $70,000
Property Type Manufactured Home
Sub Type Manufactured Home
Listing Status Sold
Purchase Type For Sale
Square Footage 1,282 sqft
Price per Sqft $54
Subdivision Gypsum Mills Estates
MLS Listing ID R1452916
Sold Date 03/09/23
Style Manufactured Home
Bedrooms 2
Full Baths 2
Construction Status Existing
HOA Y/N No
Land Lease Amount 729.0
Year Built 1988
Annual Tax Amount $99
Lot Size 435 Sqft
Acres 0.01
Lot Dimensions 50X120
Property Description
Move right in and enjoy the easy life here at one of Upstate NY's most sought after manufactured home communities! This lovely and well maintained Victorian built model is located in the 55+ portion of the park. (Park Approval is required) New Roof (2021) and newly sealed oversized driveway and a fantastic open floor plan with new luxury vinyl plank flooring (that extends under cabinets) and bedrooms with en suite on either end. Enjoy a soak in the large soaking tub after a busy day of shopping, golfing or exploring! Spacious Laundry Room/mud room with access to rear patio overlooking the oversized corner lot. Kitchen Appliances are included and mechanicals have been updated. All new interior and exterior lighting. Plenty of storage and a shed for toys! Move right in and start enjoying the 9 hole golf course (no greens fees for owners or tenants!), basketball, heated pool, exercise area, clubhouse and more! Close to everything- shopping, groceries and thru way are easily accessible. Pets are welcome! Showings start Saturday 1/28 at 11am at our Open House. No Delayed Negotiations!
Location
State NY
County Ontario
Community Gypsum Mills Estates
Area Victor-324889
Direction GPS Friendly: Plastermill Rd to Gypsum Mill Rd to Kims Dr. Home is on corner lot.
Rooms
Basement None
Main Level Bedrooms 2
Interior
Interior Features Breakfast Bar, Ceiling Fan(s), Cathedral Ceiling(s), Country Kitchen, Living/Dining Room, Bedroom on Main Level, Bath in Primary Bedroom, Main Level Primary, Programmable Thermostat
Heating Gas, Forced Air
Cooling Window Unit(s)
Flooring Carpet, Laminate, Varies
Fireplace No
Window Features Storm Window(s),Wood Frames
Appliance Exhaust Fan, Electric Water Heater, Gas Cooktop, Gas Oven, Gas Range, Refrigerator, Range Hood
Laundry Main Level
Exterior
Exterior Feature Blacktop Driveway
Pool Association
Utilities Available Cable Available, Sewer Connected, Water Connected
Amenities Available Basketball Court, Clubhouse, Community Kitchen, Fitness Center, Golf Course, Pool, Storage
Roof Type Shingle
Porch Open, Porch
Garage No
Building
Lot Description Corner Lot, Rectangular, Residential Lot
Story 1
Foundation Pillar/Post/Pier
Sewer Connected
Water Connected, Public
Architectural Style Manufactured Home
Level or Stories One
Additional Building Shed(s), Storage
Structure Type Vinyl Siding
Construction Status Existing
Schools
School District Victor
Others
Tax ID 324889-016-000-0001-037-100-143
Acceptable Financing Cash, Other, See Remarks
Listing Terms Cash, Other, See Remarks
Financing Cash
Special Listing Condition Standard
Read Less Info
Want to know what your home might be worth? Contact us for a FREE valuation!

Our team is ready to help you sell your home for the highest possible price ASAP
Bought with eXp Realty, LLC
GET MORE INFORMATION

Licensed Associate Real Estate Broker | License ID: 10301221928






