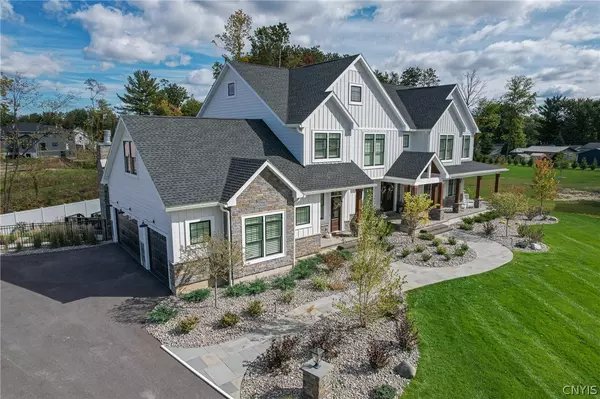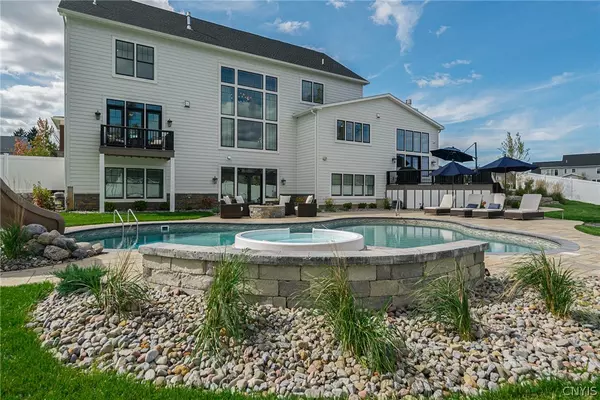$1,425,000
$1,550,000
8.1%For more information regarding the value of a property, please contact us for a free consultation.
6 Beds
5 Baths
7,533 SqFt
SOLD DATE : 01/10/2023
Key Details
Sold Price $1,425,000
Property Type Single Family Home
Sub Type Single Family Residence
Listing Status Sold
Purchase Type For Sale
Square Footage 7,533 sqft
Price per Sqft $189
Subdivision Treybrook Sub Ph 1
MLS Listing ID S1436464
Sold Date 01/10/23
Style Colonial,Farmhouse
Bedrooms 6
Full Baths 4
Half Baths 1
Construction Status Existing
HOA Y/N No
Year Built 2021
Annual Tax Amount $16,537
Lot Size 0.710 Acres
Acres 0.71
Lot Dimensions 71X299
Property Description
This Spectacular Custom-Built Farmhouse Style 2021 Parade Home boasts a Multitude of Upgrades and is Located only 15 minutes from Downtown Syracuse. Complete with 6 Bedrooms and 4.5 Baths the Master Suite has its own Balcony, Marble Floor Bath & XLG Shower. You will find 9'-24' Ceilings throughout this Stunning Home. Cozy up in the Grand Living Room or Impressive Dining Room. Offering Three Fireplaces, Private Sophisticated Office, "Soundproof " Media Room, Bonus Room, Transitional Family Room, 2nd Kitchen & Recreation Room along with Guest Room/Bath in the Fully Walkout Lower Level. Magnificent Inground Pool with Spill Over Hot Tub and Slide. Specially Designed Premium Outdoor Topography & Landscaping w/ AZEK Deck. Premium Granite Countertops w/ Black Leather Finish, Solid Crayburn Doors & Engineered Hardwoods throughout. Highest Quality Pella Windows & Omega Cabinets, Viking, Miele, Decor and Zline Appliances, California Closets, Designer Grade Light Fixtures and Decor Window Fashions. Multi Zone Heating/AC w/ 6 Separate Zones & Monitored Security System. Upgradeable Smart Zone In/Out Sound System w/ Wall Mounted Touch Pad. Ample 3 Car Garage with Epoxy Marble Finish Flooring.
Location
State NY
County Onondaga
Community Treybrook Sub Ph 1
Area Van Buren-315689
Direction From State Fair Blvd, turn right onto Bloomfield St, turn right onto Lexi Lane, home is on your left.
Rooms
Basement Finished, Walk-Out Access, Sump Pump
Main Level Bedrooms 1
Interior
Interior Features Separate/Formal Dining Room, Entrance Foyer, Eat-in Kitchen, Separate/Formal Living Room, Guest Accommodations, Granite Counters, Great Room, Home Office, Kitchen Island, Kitchen/Family Room Combo, Living/Dining Room, Second Kitchen, Walk-In Pantry, Bath in Primary Bedroom, Main Level Primary, Primary Suite, Programmable Thermostat
Heating Gas, Zoned, Forced Air
Cooling Central Air
Flooring Carpet, Ceramic Tile, Hardwood, Varies
Fireplaces Number 3
Fireplace Yes
Window Features Thermal Windows
Appliance Built-In Refrigerator, Convection Oven, Dishwasher, Exhaust Fan, Freezer, Disposal, Gas Water Heater, Indoor Grill, Microwave, Range, Range Hood, Wine Cooler
Laundry Main Level, Upper Level
Exterior
Exterior Feature Blacktop Driveway, Balcony, Deck, Fully Fenced, Pool, Patio, Private Yard, See Remarks
Garage Spaces 3.0
Fence Full
Pool In Ground
Utilities Available Cable Available, High Speed Internet Available, Sewer Connected, Water Connected
Roof Type Asphalt,Shingle
Porch Balcony, Deck, Open, Patio, Porch
Garage Yes
Building
Lot Description Cul-De-Sac, Pie Shaped Lot, Residential Lot
Story 4
Foundation Poured
Sewer Connected
Water Connected, Public
Architectural Style Colonial, Farmhouse
Additional Building Shed(s), Storage
Structure Type Stone,Wood Siding
Construction Status Existing
Schools
Elementary Schools Mae E Reynolds
Middle Schools Theodore R Durgee Junior High
High Schools Charles W Baker High
School District Baldwinsville
Others
Tax ID 315689-064-000-0003-026-000-0000
Security Features Security System Owned
Acceptable Financing Cash, Conventional, VA Loan
Listing Terms Cash, Conventional, VA Loan
Financing Conventional
Special Listing Condition Standard
Read Less Info
Want to know what your home might be worth? Contact us for a FREE valuation!

Our team is ready to help you sell your home for the highest possible price ASAP
Bought with Berkshire Hathaway CNY Realty
GET MORE INFORMATION

Licensed Associate Real Estate Broker | License ID: 10301221928






