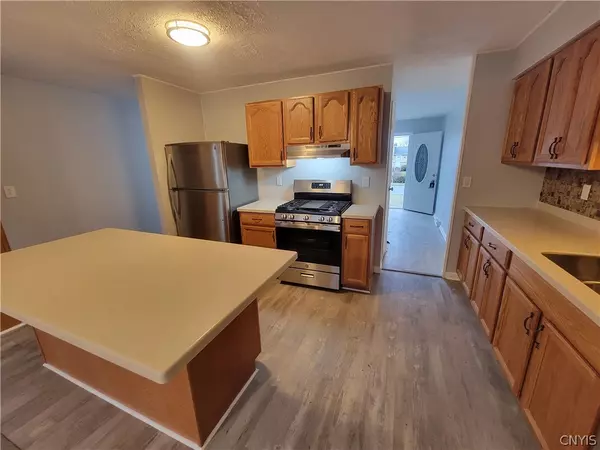$179,800
$185,000
2.8%For more information regarding the value of a property, please contact us for a free consultation.
3 Beds
1 Bath
1,134 SqFt
SOLD DATE : 03/30/2023
Key Details
Sold Price $179,800
Property Type Single Family Home
Sub Type Single Family Residence
Listing Status Sold
Purchase Type For Sale
Square Footage 1,134 sqft
Price per Sqft $158
Subdivision Seneca Knolls Sec M
MLS Listing ID S1451914
Sold Date 03/30/23
Style Ranch
Bedrooms 3
Full Baths 1
Construction Status Existing
HOA Y/N No
Year Built 1960
Annual Tax Amount $4,820
Lot Size 0.258 Acres
Acres 0.2576
Lot Dimensions 85X132
Property Description
Welcome Home! Newly renovated ranch. Three bedrooms and a full bath. Open flow concept. Lots of natural lightening. New kitchen appliances. Large island in kitchen for entertaining. New roof. New siding. Several updates throughout home including new flooring, updated bathroom, and freshly painted. Featuring an attached garage. Close to major highways, dining and entertainment.
Location
State NY
County Onondaga
Community Seneca Knolls Sec M
Area Van Buren-315689
Direction 690 West. Exit 2 Jones Road. Left onto 48 State Fair Blvd. Left onto Idlewood Blvd. Left onto Birchwood Blvd. Home will be on your right.
Rooms
Basement Full
Main Level Bedrooms 3
Interior
Interior Features Ceiling Fan(s), Solid Surface Counters, Bedroom on Main Level
Heating Gas, Forced Air
Cooling Central Air
Flooring Varies, Vinyl
Fireplace No
Appliance Dishwasher, Gas Oven, Gas Range, Gas Water Heater, Refrigerator
Exterior
Exterior Feature Blacktop Driveway, Deck
Garage Spaces 1.0
Utilities Available Cable Available, High Speed Internet Available, Sewer Connected, Water Connected
Roof Type Asphalt
Porch Deck
Garage Yes
Building
Lot Description Near Public Transit, Rectangular, Residential Lot
Story 1
Foundation Block
Sewer Connected
Water Connected, Public
Architectural Style Ranch
Level or Stories One
Additional Building Shed(s), Storage
Structure Type Vinyl Siding
Construction Status Existing
Schools
Middle Schools Theodore R Durgee Junior High
High Schools Charles W Baker High
School District Baldwinsville
Others
Tax ID 315689-031-003-0004-020-000-0000
Acceptable Financing Cash, Conventional, FHA
Listing Terms Cash, Conventional, FHA
Financing Conventional
Special Listing Condition Standard
Read Less Info
Want to know what your home might be worth? Contact us for a FREE valuation!

Our team is ready to help you sell your home for the highest possible price ASAP
Bought with Hunt Real Estate Era
GET MORE INFORMATION

Licensed Associate Real Estate Broker | License ID: 10301221928






