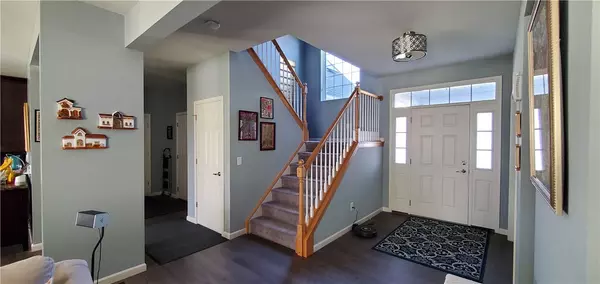$387,000
$380,000
1.8%For more information regarding the value of a property, please contact us for a free consultation.
4 Beds
3 Baths
2,400 SqFt
SOLD DATE : 03/03/2023
Key Details
Sold Price $387,000
Property Type Single Family Home
Sub Type Single Family Residence
Listing Status Sold
Purchase Type For Sale
Square Footage 2,400 sqft
Price per Sqft $161
Subdivision Rose Hill Estates Sub Sec
MLS Listing ID R1452366
Sold Date 03/03/23
Style Contemporary,Colonial
Bedrooms 4
Full Baths 2
Half Baths 1
Construction Status Existing
HOA Y/N No
Year Built 2017
Annual Tax Amount $9,308
Lot Size 0.590 Acres
Acres 0.59
Lot Dimensions 66X333
Property Description
This beautiful 2017 build offers a open floor plan, spacious kitchen with breakfast bar, stainless appliances, formal dining space, 4 bedrooms (and a possible additional bedroom on the first floor), master bedroom with walk-in closet and private bathroom, 2nd floor laundry, fully finishable poured concrete basement (and the pool table can stay if requested) tankless/On Demand hot water, and did we mention a terrific view from the kitchen sink. This newer home comes complete with existing patio, established landscape and a partially fenced yard. Please note: The security system is portable and will not stay with the home. Survey, C of C's and other information are available in the attachments.
Location
State NY
County Monroe
Community Rose Hill Estates Sub Sec
Area Chili-262200
Direction drive from Beaver Road to Flinton Run, to Etherington.
Rooms
Basement Full, Sump Pump
Interior
Interior Features Breakfast Bar, Ceiling Fan(s), Cathedral Ceiling(s), Den, Entrance Foyer, Home Office, Living/Dining Room, Pantry, Quartz Counters, Sliding Glass Door(s), Solid Surface Counters, Window Treatments, Bath in Primary Bedroom, Programmable Thermostat
Heating Gas, Forced Air
Cooling Central Air
Flooring Carpet, Laminate, Resilient, Tile, Varies, Vinyl
Equipment Satellite Dish
Fireplace No
Window Features Drapes,Thermal Windows
Appliance Convection Oven, Dishwasher, Exhaust Fan, Free-Standing Range, Gas Cooktop, Disposal, Gas Oven, Gas Range, Gas Water Heater, Oven, Range Hood
Laundry Upper Level
Exterior
Exterior Feature Blacktop Driveway, Fence, Patio
Garage Spaces 2.0
Fence Partial
Utilities Available Cable Available, High Speed Internet Available, Sewer Connected, Water Connected
Roof Type Asphalt,Shingle
Porch Open, Patio, Porch
Garage Yes
Building
Lot Description Residential Lot
Story 2
Foundation Poured
Sewer Connected
Water Connected, Public
Architectural Style Contemporary, Colonial
Level or Stories Two
Structure Type Aluminum Siding,Steel Siding,Stone,Vinyl Siding,PEX Plumbing
Construction Status Existing
Schools
School District Churchville-Chili
Others
Tax ID 262200-159-010-0002-026-000
Acceptable Financing Cash, Conventional, FHA, VA Loan
Listing Terms Cash, Conventional, FHA, VA Loan
Financing Cash
Special Listing Condition Standard
Read Less Info
Want to know what your home might be worth? Contact us for a FREE valuation!

Our team is ready to help you sell your home for the highest possible price ASAP
Bought with Howard Hanna
GET MORE INFORMATION

Licensed Associate Real Estate Broker | License ID: 10301221928






