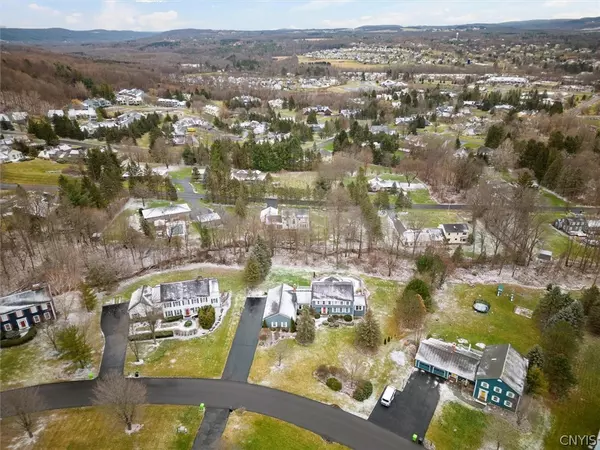$575,029
$549,000
4.7%For more information regarding the value of a property, please contact us for a free consultation.
5 Beds
4 Baths
3,120 SqFt
SOLD DATE : 05/11/2023
Key Details
Sold Price $575,029
Property Type Single Family Home
Sub Type Single Family Residence
Listing Status Sold
Purchase Type For Sale
Square Footage 3,120 sqft
Price per Sqft $184
Subdivision Glen Eagle Sec #5
MLS Listing ID S1451126
Sold Date 05/11/23
Style Colonial,Two Story
Bedrooms 5
Full Baths 3
Half Baths 1
Construction Status Existing
HOA Fees $4/ann
HOA Y/N No
Year Built 1987
Annual Tax Amount $17,570
Lot Size 0.830 Acres
Acres 0.83
Lot Dimensions 1X1
Property Description
Delayed showings until Friday, 1/13, noon. Welcome to this spacious 5-bedroom Glenn Eagle colonial. You will not be disappointed as you explore the main level offerings: large family room with brick fireplace, soaring ceilings, hardwood floors, sliders to the deck, large 3 season room, formal dining and living rooms, beautiful office adorned with judges paneling and built-in cabinetry, laundry room, powder room and a wonderful eat in kitchen with center island, pantry and newer appliances. The primary suite and 3 sizeable bedrooms, on the second level, are painted bright white and include newly installed light grey engineered flooring. A lower level, w/o basement, offers an additional 800sf of living space. This lower level provides a 5th bedroom, full bath, kitchenette and comfortable living space, perfect for an in-law, guest or teen suite. This walk-out level compliments the saltwater pool area beautifully. Additional features include a 4-bay garage complete with electric car charging capability with workshop, possible 1st floor bedroom, private yard and close proximity to award-winning FM schools. Short commute to Syracuse. Start living your best life at 8312 Prestwick Drive!
Location
State NY
County Onondaga
Community Glen Eagle Sec #5
Area Manlius-313889
Direction From the village of Manlius, follow Rte 92 East towards Cazenovia. Take a left onto Enders Road. Make right onto Hoylake and then a right onto Prestwick. Home will be on the right!
Rooms
Basement Partially Finished, Walk-Out Access
Interior
Interior Features Breakfast Bar, Breakfast Area, Ceiling Fan(s), Cathedral Ceiling(s), Separate/Formal Dining Room, Entrance Foyer, Eat-in Kitchen, Separate/Formal Living Room, Guest Accommodations, Granite Counters, Great Room, Home Office, Jetted Tub, Kitchen Island, Pantry, Pull Down Attic Stairs, Sliding Glass Door(s), Second Kitchen, Skylights, Natural Woodwork, Window Treatments
Heating Gas, Forced Air
Cooling Central Air
Flooring Ceramic Tile, Hardwood, Varies, Vinyl
Fireplaces Number 1
Fireplace Yes
Window Features Drapes,Skylight(s)
Appliance Convection Oven, Dryer, Dishwasher, Electric Cooktop, Freezer, Disposal, Gas Water Heater, Microwave, Refrigerator, Washer
Laundry Main Level
Exterior
Exterior Feature Blacktop Driveway, Deck, Pool, Patio, Private Yard, See Remarks
Garage Spaces 4.0
Pool In Ground
Utilities Available Sewer Connected, Water Connected
Amenities Available Other, See Remarks
Roof Type Asphalt,Shingle
Porch Deck, Patio
Garage Yes
Building
Lot Description Near Public Transit, Rectangular, Residential Lot
Story 2
Foundation Block
Sewer Connected
Water Connected, Public
Architectural Style Colonial, Two Story
Level or Stories Two
Structure Type Wood Siding,Copper Plumbing
Construction Status Existing
Schools
Elementary Schools Enders Road Elementary
Middle Schools Eagle Hill Middle
High Schools Fayetteville-Manlius Senior High
School District Fayetteville-Manlius
Others
Tax ID 313889-117-000-0014-005-000-0000
Security Features Radon Mitigation System
Acceptable Financing Cash, Conventional, FHA, VA Loan
Listing Terms Cash, Conventional, FHA, VA Loan
Financing Conventional
Special Listing Condition Standard
Read Less Info
Want to know what your home might be worth? Contact us for a FREE valuation!

Our team is ready to help you sell your home for the highest possible price ASAP
Bought with RE/MAX Masters
GET MORE INFORMATION

Licensed Associate Real Estate Broker | License ID: 10301221928






