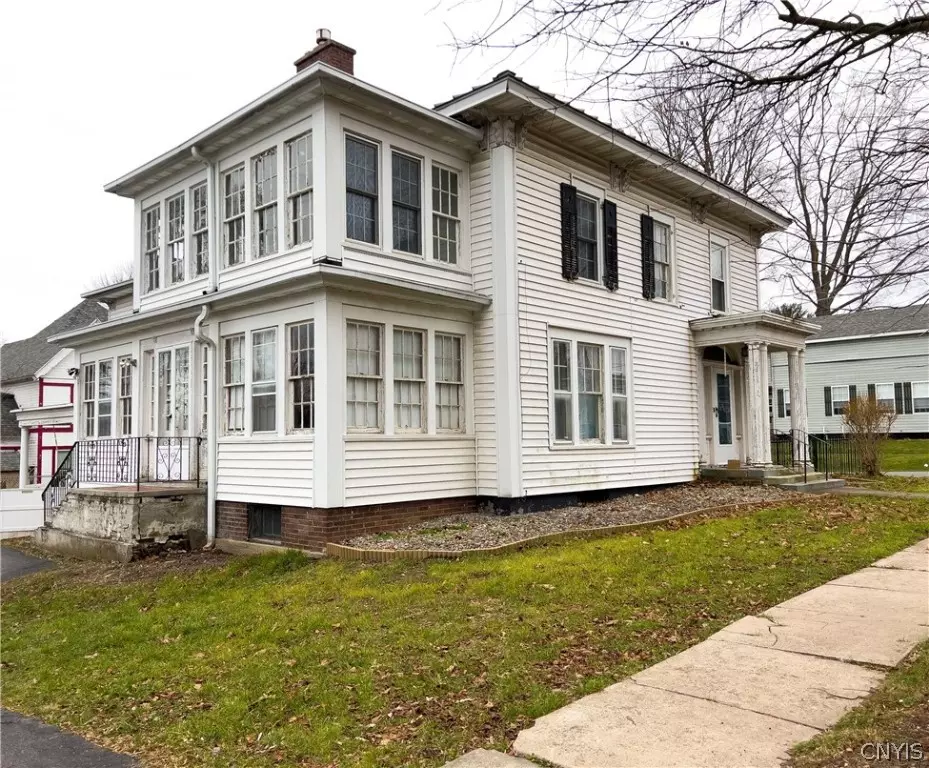$250,000
$259,000
3.5%For more information regarding the value of a property, please contact us for a free consultation.
5 Beds
3 Baths
2,688 SqFt
SOLD DATE : 06/05/2023
Key Details
Sold Price $250,000
Property Type Single Family Home
Sub Type Single Family Residence
Listing Status Sold
Purchase Type For Sale
Square Footage 2,688 sqft
Price per Sqft $93
Subdivision Village/Phoenix
MLS Listing ID S1447109
Sold Date 06/05/23
Bedrooms 5
Full Baths 1
Half Baths 2
Construction Status Existing
HOA Y/N No
Year Built 1890
Annual Tax Amount $6,840
Lot Size 0.375 Acres
Acres 0.375
Lot Dimensions 132X123
Property Description
Welcome to 413 Main Street. This beautiful home maintains its old world charm with many large windows, hardwood floors, and high ceilings. Boasting 5 bedrooms, and 3 bathrooms this home is great for entertaining. With 2 sun porches, multiple fireplaces, a hot tub and an in ground pool you can enjoy this home year round. The location is perfect. 413 Main Street is situated on a large corner lot 1 block from the Oswego River, and only minutes from the proposed Micron site. Motivated sellers- Make an offer today!
Location
State NY
County Oswego
Community Village/Phoenix
Area Phoenix-Village-355401
Direction Right on to Main Street from 57A. House is on the left
Rooms
Basement Full
Interior
Interior Features Breakfast Area, Separate/Formal Dining Room, Hot Tub/Spa, Pantry, Walk-In Pantry, Bath in Primary Bedroom
Heating Gas, Forced Air
Flooring Ceramic Tile, Hardwood, Varies
Fireplaces Number 2
Fireplace Yes
Appliance Dryer, Dishwasher, Free-Standing Range, Gas Water Heater, Microwave, Oven, Refrigerator, Washer
Laundry Main Level
Exterior
Exterior Feature Blacktop Driveway, Fully Fenced, Pool
Garage Spaces 2.0
Fence Full
Pool In Ground
Utilities Available High Speed Internet Available, Sewer Connected, Water Connected
Roof Type Asphalt,Membrane,Metal,Rubber
Garage Yes
Building
Lot Description Corner Lot
Story 2
Foundation Stone
Sewer Connected
Water Connected, Public
Level or Stories Two
Structure Type Vinyl Siding,Wood Siding
Construction Status Existing
Schools
School District Phoenix
Others
Tax ID 355401-314-005-0002-009-000-0000
Acceptable Financing Cash, Conventional
Listing Terms Cash, Conventional
Financing Conventional
Special Listing Condition Standard
Read Less Info
Want to know what your home might be worth? Contact us for a FREE valuation!

Our team is ready to help you sell your home for the highest possible price ASAP
Bought with Howard Hanna Real Estate
GET MORE INFORMATION
Licensed Associate Real Estate Broker | License ID: 10301221928






