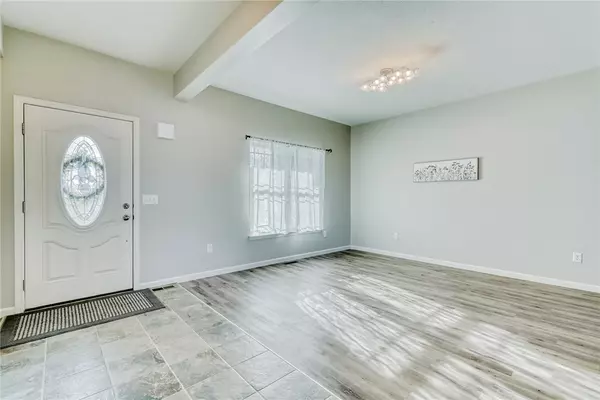$350,000
$365,000
4.1%For more information regarding the value of a property, please contact us for a free consultation.
3 Beds
2 Baths
1,770 SqFt
SOLD DATE : 01/06/2023
Key Details
Sold Price $350,000
Property Type Single Family Home
Sub Type Single Family Residence
Listing Status Sold
Purchase Type For Sale
Square Footage 1,770 sqft
Price per Sqft $197
Subdivision Rose Hill Estates Sub Sec
MLS Listing ID R1447226
Sold Date 01/06/23
Style Ranch
Bedrooms 3
Full Baths 2
Construction Status Existing
HOA Y/N No
Year Built 2018
Annual Tax Amount $10,737
Lot Size 0.510 Acres
Acres 0.51
Lot Dimensions 66X285
Property Description
CHURCHVILLE-CHILI SCHOOLS! WHY BUILD?! Move Right in to this Beautiful 3 Bedroom 2 Bath Ranch w/Lots of Upgrades! Wonderful Kitchen Offers Stainless Steel Appliances With an Abundance of Cabinet and Granite Counter Space Featuring a Center Island for Entertaining! You Will Love the Open Floor plan with 9' Ceilings and a Vaulted Ceiling in Family Room that Fills with Natural Sunlight. Spacious Owners Suite with Spa-Like Bath that Offers a Double Sink Vanity and Huge Walk-in Closet. Nice Size Composite Deck to Enjoy Overlooking Your Large Backyard. Upgrades Include Full House Generator, On Demand Hot Water Heater, Superior Walls, Irrigation System, HUGE Walk-Out Basement with 2 Egress Windows and Sliding Glass Door. You Don't Want to Pass this One Up, Make this House, Your HOME today! Delayed Negotiations on December 9th at 10am, Please have offers in by December 8th 6pm and provide 24 hour life of offer.
Location
State NY
County Monroe
Community Rose Hill Estates Sub Sec
Area Chili-262200
Direction Head West on Flinton Run and take an immediate right on Etherington Crescent. You will find 14 Etherington Crescent on your right.
Rooms
Basement Full, Walk-Out Access, Sump Pump
Main Level Bedrooms 3
Interior
Interior Features Granite Counters, Kitchen Island, Kitchen/Family Room Combo, Sliding Glass Door(s), Window Treatments, Main Level Primary, Primary Suite, Programmable Thermostat
Heating Gas, Forced Air
Cooling Central Air
Flooring Laminate, Tile, Varies
Equipment Generator
Fireplace No
Window Features Drapes,Thermal Windows
Appliance Dryer, Dishwasher, Exhaust Fan, Disposal, Gas Oven, Gas Range, Gas Water Heater, Microwave, Refrigerator, Range Hood, Washer, Humidifier
Laundry Main Level
Exterior
Exterior Feature Blacktop Driveway, Deck
Garage Spaces 2.0
Utilities Available Cable Available, Sewer Connected, Water Connected
Roof Type Asphalt
Porch Deck, Open, Porch
Garage Yes
Building
Lot Description Irregular Lot, Residential Lot
Story 1
Foundation Other, See Remarks
Sewer Connected
Water Connected, Public
Architectural Style Ranch
Level or Stories One
Structure Type Stone,Vinyl Siding,PEX Plumbing
Construction Status Existing
Schools
School District Churchville-Chili
Others
Tax ID 262200-159-010-0002-029-000
Acceptable Financing Cash, Conventional, FHA
Listing Terms Cash, Conventional, FHA
Financing Cash
Special Listing Condition Estate
Read Less Info
Want to know what your home might be worth? Contact us for a FREE valuation!

Our team is ready to help you sell your home for the highest possible price ASAP
Bought with Howard Hanna
GET MORE INFORMATION

Licensed Associate Real Estate Broker | License ID: 10301221928






