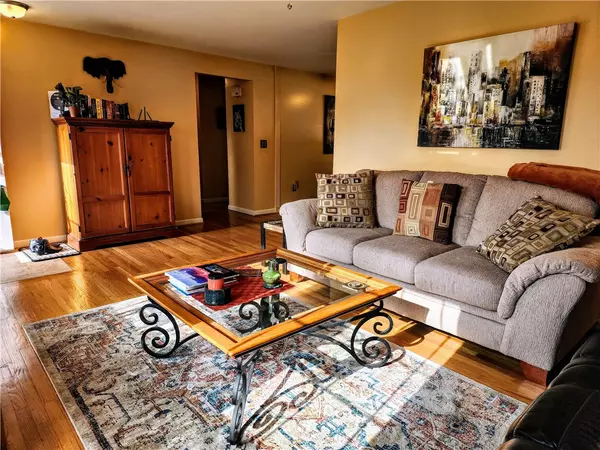$191,000
$159,900
19.4%For more information regarding the value of a property, please contact us for a free consultation.
3 Beds
2 Baths
1,092 SqFt
SOLD DATE : 12/21/2022
Key Details
Sold Price $191,000
Property Type Single Family Home
Sub Type Single Family Residence
Listing Status Sold
Purchase Type For Sale
Square Footage 1,092 sqft
Price per Sqft $174
Subdivision Kirkwood Gardens Ext
MLS Listing ID R1441586
Sold Date 12/21/22
Style Ranch
Bedrooms 3
Full Baths 1
Half Baths 1
Construction Status Existing
HOA Y/N No
Year Built 1973
Annual Tax Amount $5,204
Lot Size 10,454 Sqft
Acres 0.24
Lot Dimensions 100X113
Property Description
Welcome to this impeccably maintained brick front neighborhood ranch home. Sitting on a quarter acre lot with a private fully vinyl fenced backyard, it's perfect for entertaining both Fido & Friends. The interior features hardwood flooring, three generously sized bedrooms, mudroom, 3-season room, updated full bathroom, tons of storage and a large eat-in kitchen. The full basement hosts a huge flex space/family room, large laundry room, half bath, workshop & storage room. All the big ticket items have been done here, just move in & enjoy. Updates include: Furnace & Central Air Conditioning (2021), Full Vinyl Fencing (2019), Tear- off Roof (2015), kitchen floor (2022), R-49 Insulation, Vinyl windows, smart thermostat, water back up sump pump, electrical updates including fan boxes in every room. Centrally located close to schools, shopping, restaurants, expressways & Lake Ontario. Make this your Home for the Holidays! Delayed Negotiations begin Monday November 7th at 5pm.
Location
State NY
County Monroe
Community Kirkwood Gardens Ext
Area Gates-262600
Direction Off Longpond Rd just south of Trolley Blvd, North of 31
Rooms
Basement Full, Partially Finished, Sump Pump
Main Level Bedrooms 3
Interior
Interior Features Ceiling Fan(s), Entrance Foyer, Eat-in Kitchen, Separate/Formal Living Room, Pantry, Bedroom on Main Level, Main Level Primary, Programmable Thermostat, Workshop
Heating Gas, Forced Air
Cooling Central Air
Flooring Hardwood, Tile, Varies, Vinyl
Fireplace No
Window Features Thermal Windows
Appliance Appliances Negotiable, Dryer, Dishwasher, Electric Oven, Electric Range, Gas Water Heater, Refrigerator, Washer
Laundry In Basement
Exterior
Exterior Feature Blacktop Driveway, Fully Fenced
Garage Spaces 2.0
Fence Full
Utilities Available Cable Available, High Speed Internet Available, Sewer Connected, Water Connected
Roof Type Asphalt
Handicap Access Other
Garage Yes
Building
Lot Description Rectangular, Residential Lot
Story 1
Foundation Block
Sewer Connected
Water Connected, Public
Architectural Style Ranch
Level or Stories One
Additional Building Shed(s), Storage
Structure Type Brick,Vinyl Siding,PEX Plumbing
Construction Status Existing
Schools
School District Gates Chili
Others
Tax ID 262600-104-090-0002-054-000
Acceptable Financing Cash, Conventional, FHA, VA Loan
Listing Terms Cash, Conventional, FHA, VA Loan
Financing VA
Special Listing Condition Standard
Read Less Info
Want to know what your home might be worth? Contact us for a FREE valuation!

Our team is ready to help you sell your home for the highest possible price ASAP
Bought with Howard Hanna
GET MORE INFORMATION

Licensed Associate Real Estate Broker | License ID: 10301221928






