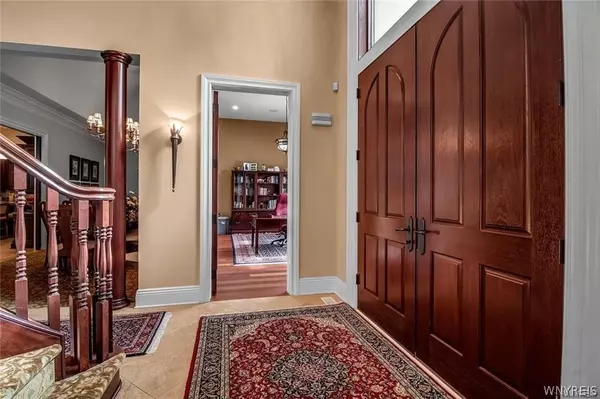$1,100,000
$1,099,000
0.1%For more information regarding the value of a property, please contact us for a free consultation.
3 Beds
4 Baths
3,850 SqFt
SOLD DATE : 05/31/2023
Key Details
Sold Price $1,100,000
Property Type Single Family Home
Sub Type Single Family Residence
Listing Status Sold
Purchase Type For Sale
Square Footage 3,850 sqft
Price per Sqft $285
Subdivision Greythorne Sub
MLS Listing ID B1443952
Sold Date 05/31/23
Style Patio Home
Bedrooms 3
Full Baths 3
Half Baths 1
Construction Status Existing
HOA Fees $505
HOA Y/N No
Year Built 2009
Annual Tax Amount $18,252
Lot Size 0.308 Acres
Acres 0.3079
Lot Dimensions 53X253
Property Description
Greythorne absolute best, Quality is the key word for every custom amenity that the owner had built into this dream condominium for those that love to live well, entertain graciously and have wonderful privacy for it all. Flexibility of floor plan for either 3 bedrooms, a second floor game/family room or even 2 full guest or visiting children suites. Only a visit will let You see and feel how special this property is. Measured 3850 sq ft by owner. Assessed value presently being grieved See also B1443951 VACANT BUT STILL FURNISHED, EASY TO SHOW
Location
State NY
County Erie
Community Greythorne Sub
Area Amherst-142289
Direction main Street, 1000 yards East of Youngs to Stonham Way to Harbridge Manor
Rooms
Basement Full, Sump Pump
Main Level Bedrooms 1
Interior
Interior Features Central Vacuum, Den, Separate/Formal Dining Room, Entrance Foyer, Eat-in Kitchen, Separate/Formal Living Room, Granite Counters, Great Room, Home Office, Country Kitchen, Kitchen Island, Pantry, Sliding Glass Door(s), Second Kitchen, Walk-In Pantry, Natural Woodwork, Window Treatments, Bedroom on Main Level, Bath in Primary Bedroom, Main Level Primary, Primary Suite
Heating Gas, Zoned, Electric, Forced Air
Cooling Central Air
Flooring Carpet, Ceramic Tile, Hardwood, Varies
Equipment Generator
Fireplace No
Window Features Drapes,Thermal Windows
Appliance Built-In Range, Built-In Oven, Built-In Refrigerator, Convection Oven, Dishwasher, Exhaust Fan, Gas Cooktop, Gas Water Heater, Microwave, Refrigerator, Range Hood, Wine Cooler, Washer, Water Softener Owned, Water Purifier
Laundry Main Level
Exterior
Exterior Feature Sprinkler/Irrigation, Patio, Private Yard, See Remarks
Garage Spaces 3.0
Utilities Available Cable Available, High Speed Internet Available, Sewer Connected, Water Connected
Roof Type Asphalt
Handicap Access Accessible Bedroom, Low Threshold Shower
Porch Open, Patio, Porch
Garage Yes
Building
Lot Description Greenbelt, Pie Shaped Lot, Near Public Transit, Residential Lot
Story 2
Sewer Connected
Water Connected, Public
Architectural Style Patio Home
Level or Stories Two
Additional Building Second Garage
Structure Type Other,Stone,See Remarks,Copper Plumbing
Construction Status Existing
Schools
Elementary Schools Maple West Elementary
Middle Schools Mill Middle
High Schools Williamsville South High
School District Williamsville
Others
Pets Allowed Cats OK, Dogs OK
HOA Name Fairwood Management
HOA Fee Include Common Area Maintenance,Common Area Insurance,Snow Removal
Tax ID 142289-069-150-0001-038-000
Security Features Security System Owned,Radon Mitigation System
Acceptable Financing Cash, Conventional
Listing Terms Cash, Conventional
Financing Conventional
Special Listing Condition Standard
Pets Allowed Cats OK, Dogs OK
Read Less Info
Want to know what your home might be worth? Contact us for a FREE valuation!

Our team is ready to help you sell your home for the highest possible price ASAP
Bought with Donovan Real Estate Services
GET MORE INFORMATION

Licensed Associate Real Estate Broker | License ID: 10301221928






