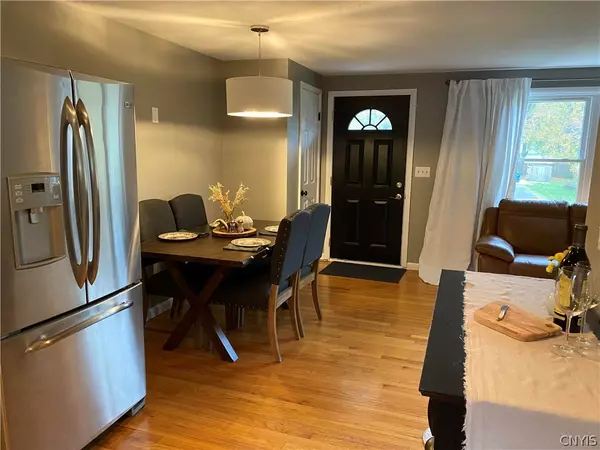$195,000
$172,500
13.0%For more information regarding the value of a property, please contact us for a free consultation.
3 Beds
2 Baths
936 SqFt
SOLD DATE : 12/23/2022
Key Details
Sold Price $195,000
Property Type Single Family Home
Sub Type Single Family Residence
Listing Status Sold
Purchase Type For Sale
Square Footage 936 sqft
Price per Sqft $208
Subdivision Stanley Manor Sec 6
MLS Listing ID S1441859
Sold Date 12/23/22
Style Ranch
Bedrooms 3
Full Baths 2
Construction Status Existing
HOA Y/N No
Year Built 1957
Annual Tax Amount $6,182
Lot Size 9,361 Sqft
Acres 0.2149
Lot Dimensions 80X117
Property Description
Impressive Camillus ranch locted int the West Genesee CSD awaits new owners. This three bedroom two bath ranch has hardwoods throughout home. Open living-dinning and kitchen area with stainless steel appliances. Nice bedrooms have good size and one has double closet. Home has had all new windows installed along with the main service electrical panel. Finished full basement has entertainment- recreation room with wet bar and new flooring. Add a full bath, laundry room and spacious exercise room or possible living/office use. Homestead is situated on nice lot with fully fenced private back yard along with a shed that has electric. Home has been very well maintained with some landscaping and electrical fixtures updates. Double driveway a bonus. Conveniently located to all the neccesities and a short commute to Syracuse. Delayed showings begin 11/04/22 at 12:00pm. Final and Best offers due Monday November 7th at 9am.
Location
State NY
County Onondaga
Community Stanley Manor Sec 6
Area Camillus-312089
Direction West Genesee St to Clark Ln right on Crestwood Dr right on Monte Vista left on Greenhedge to 109 Greenhedge Dr.
Rooms
Basement Full, Finished
Main Level Bedrooms 3
Interior
Interior Features Wet Bar, Ceiling Fan(s), Den, Separate/Formal Living Room, Country Kitchen, Living/Dining Room, Bedroom on Main Level, Programmable Thermostat
Heating Gas, Forced Air
Cooling Central Air
Flooring Ceramic Tile, Hardwood, Laminate, Varies
Fireplace No
Window Features Thermal Windows
Appliance Built-In Range, Built-In Oven, Dryer, Dishwasher, Electric Cooktop, Gas Water Heater, Microwave, Refrigerator, Washer
Laundry In Basement
Exterior
Exterior Feature Blacktop Driveway, Fence, Patio
Garage Spaces 1.0
Fence Partial
Utilities Available Cable Available, High Speed Internet Available, Sewer Connected, Water Connected
Roof Type Asphalt
Handicap Access Accessible Doors
Porch Patio
Garage Yes
Building
Lot Description Rectangular
Story 1
Foundation Poured
Sewer Connected
Water Connected, Public
Architectural Style Ranch
Level or Stories One
Additional Building Shed(s), Storage
Structure Type Aluminum Siding,Steel Siding,Copper Plumbing,PEX Plumbing
Construction Status Existing
Schools
Middle Schools West Genesee Middle
High Schools West Genesee Senior High
School District West Genesee
Others
Tax ID 312089-060-000-0007-004-000-0000
Acceptable Financing Cash, Conventional, FHA, VA Loan
Listing Terms Cash, Conventional, FHA, VA Loan
Financing Conventional
Special Listing Condition Standard
Read Less Info
Want to know what your home might be worth? Contact us for a FREE valuation!

Our team is ready to help you sell your home for the highest possible price ASAP
Bought with Hunt Real Estate ERA
GET MORE INFORMATION
Licensed Associate Real Estate Broker | License ID: 10301221928






