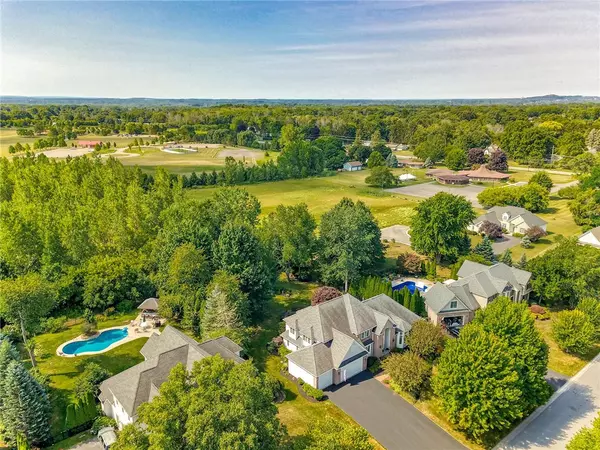$725,000
$749,900
3.3%For more information regarding the value of a property, please contact us for a free consultation.
4 Beds
5 Baths
3,789 SqFt
SOLD DATE : 10/14/2022
Key Details
Sold Price $725,000
Property Type Single Family Home
Sub Type Single Family Residence
Listing Status Sold
Purchase Type For Sale
Square Footage 3,789 sqft
Price per Sqft $191
Subdivision Winchester Woods Sec 03
MLS Listing ID R1425553
Sold Date 10/14/22
Style Colonial,Two Story,Transitional
Bedrooms 4
Full Baths 3
Half Baths 2
Construction Status Existing
HOA Y/N No
Year Built 2001
Annual Tax Amount $16,427
Lot Size 0.500 Acres
Acres 0.5
Lot Dimensions 105X199
Property Description
STUNNING! is the only way to describe this 3789sf impeccably maintained Pride Mark BEAUTY!! From the moment you enter the gracious two-story foyer to the professionally finished approximately 1800sf "over the top" (l13 course, 9 ft ceilinged) lower level with a wine cellar any connoisseur would be proud to "SHOW OFF". You're bound to be IMPRESSED! 1st floor features spacious open floor plan, perfect for entertaining, hardwoods, Cook's kitchen w/oversized island, double ovens and newer appliances opens to fireplaced family room w/ custom built-ins, formal living and dining room, 1st floor office/den w/custom desk, built-ins and gas fireplace, large 1st floor master suite. Upstairs are three spacious bdrms, one with ensuite, other two share Jack & Jill bath. This home is nestled on a private, wooded lot w/professionally designed/maintained lawn and beautiful gardens, backing to green space and park. Recent updates include 2 furnaces, 2 hotwater tanks, Roof, finished lower level and wine cellar, appliances. NOTE: 3789 SF includes additional 100sf not included in Public Record. Per Seller this additional sq footage is a result of two bump outs added on 2nd floor not in original plans.
Location
State NY
County Monroe
Community Winchester Woods Sec 03
Area Penfield-264200
Direction From Five Mile Line Rd. South of Plank Rd., East on Sunleaf Dr., Right on Plum Tree, Left onto Mount Eagle Dr.
Rooms
Basement Full, Finished, Sump Pump
Main Level Bedrooms 1
Interior
Interior Features Breakfast Bar, Ceiling Fan(s), Cathedral Ceiling(s), Den, Separate/Formal Dining Room, Entrance Foyer, Eat-in Kitchen, Separate/Formal Living Room, Guest Accommodations, Home Office, Jetted Tub, Kitchen Island, Pantry, Sliding Glass Door(s), Solid Surface Counters, Natural Woodwork, Window Treatments, Bath in Primary Bedroom, Main Level Primary, Primary Suite, Programmable Thermostat
Heating Gas, Zoned, Electric, Forced Air, Wall Furnace
Cooling Central Air, Wall Unit(s)
Flooring Carpet, Hardwood, Tile, Varies
Fireplaces Number 1
Fireplace Yes
Window Features Drapes,Thermal Windows
Appliance Built-In Refrigerator, Double Oven, Dryer, Dishwasher, Electric Cooktop, Exhaust Fan, Disposal, Gas Water Heater, Microwave, Range Hood, Wine Cooler, Washer, Humidifier
Laundry Main Level
Exterior
Exterior Feature Blacktop Driveway, Sprinkler/Irrigation, Patio, Private Yard, See Remarks
Garage Spaces 3.0
Utilities Available Cable Available, High Speed Internet Available, Sewer Connected, Water Connected
Porch Open, Patio, Porch
Garage Yes
Building
Lot Description Greenbelt, Rectangular, Residential Lot
Story 2
Foundation Block
Sewer Connected
Water Connected, Public
Architectural Style Colonial, Two Story, Transitional
Level or Stories Two
Structure Type Aluminum Siding,Brick,Steel Siding,Vinyl Siding,Copper Plumbing
Construction Status Existing
Schools
High Schools Webster-Schroeder High
School District Webster
Others
Tax ID 264200-109-010-0002-305-000
Security Features Security System Owned
Acceptable Financing Cash, Conventional
Listing Terms Cash, Conventional
Financing Conventional
Special Listing Condition Standard
Read Less Info
Want to know what your home might be worth? Contact us for a FREE valuation!

Our team is ready to help you sell your home for the highest possible price ASAP
Bought with Red Barn Properties
GET MORE INFORMATION

Licensed Associate Real Estate Broker | License ID: 10301221928



