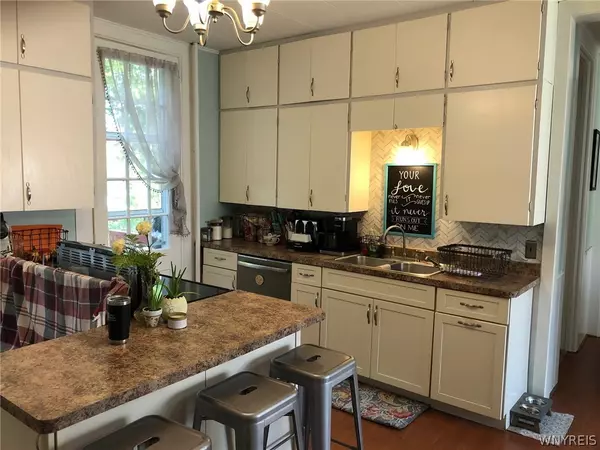$190,000
$210,000
9.5%For more information regarding the value of a property, please contact us for a free consultation.
5 Beds
2 Baths
3,720 SqFt
SOLD DATE : 12/07/2022
Key Details
Sold Price $190,000
Property Type Single Family Home
Sub Type Single Family Residence
Listing Status Sold
Purchase Type For Sale
Square Footage 3,720 sqft
Price per Sqft $51
Subdivision Elisha Johnsons
MLS Listing ID B1412457
Sold Date 12/07/22
Style Colonial,Two Story
Bedrooms 5
Full Baths 2
Construction Status Existing
HOA Y/N No
Year Built 1871
Annual Tax Amount $5,060
Lot Size 1.110 Acres
Acres 1.11
Lot Dimensions 92X330
Property Description
Village home with many updates. 5 bedroom home with 2 new full baths (one up and one down), large living room with woodburning fireplace to cozy up to on those cool winter evenings. Beautiful built in corner cabinets in the dining room. Nice hardwood floors in living/dining/ hall. Stately foyer with cascading staircase. Two enclosed porches (one with heat) for extra office space, family room, or game room. PLUS 1.11 acres of sprawling yard, and a cozy patio setting off the kitchen. Lets not forget the 3 car ATTACHED garage AND a 48x28 pole barn. ALL of this located in the quiet Castile community.
Location
State NY
County Wyoming
Community Elisha Johnsons
Area Castile-Village-562601
Direction When entering Castile Village on Route 39 heading South, take a right onto Liberty Street, driveway is in front of the pole barn (camper parked in front).
Rooms
Basement Partial, Sump Pump
Main Level Bedrooms 1
Interior
Interior Features Cedar Closet(s), Ceiling Fan(s), Den, Separate/Formal Dining Room, Entrance Foyer, Eat-in Kitchen, Separate/Formal Living Room, Country Kitchen, Kitchen Island, Pantry, Bedroom on Main Level
Heating Gas, Steam
Flooring Carpet, Hardwood, Laminate, Varies
Fireplaces Number 1
Fireplace Yes
Appliance Dryer, Electric Oven, Electric Range, Freezer, Gas Water Heater, Refrigerator, Washer
Laundry Upper Level
Exterior
Exterior Feature Blacktop Driveway
Garage Spaces 3.0
Utilities Available Sewer Connected, Water Connected
Roof Type Asphalt
Porch Enclosed, Porch
Garage Yes
Building
Lot Description Irregular Lot, Residential Lot
Story 2
Foundation Stone
Sewer Connected
Water Connected, Public
Architectural Style Colonial, Two Story
Level or Stories Two
Additional Building Barn(s), Outbuilding
Structure Type Aluminum Siding,Steel Siding,Wood Siding
Construction Status Existing
Schools
School District Letchworth
Others
Tax ID 562601-135-019-0003-002-000-0000
Acceptable Financing Cash, Conventional, FHA
Listing Terms Cash, Conventional, FHA
Financing FHA
Special Listing Condition Standard
Read Less Info
Want to know what your home might be worth? Contact us for a FREE valuation!

Our team is ready to help you sell your home for the highest possible price ASAP
Bought with Howard Hanna Rochester Inc.
GET MORE INFORMATION

Licensed Associate Real Estate Broker | License ID: 10301221928






