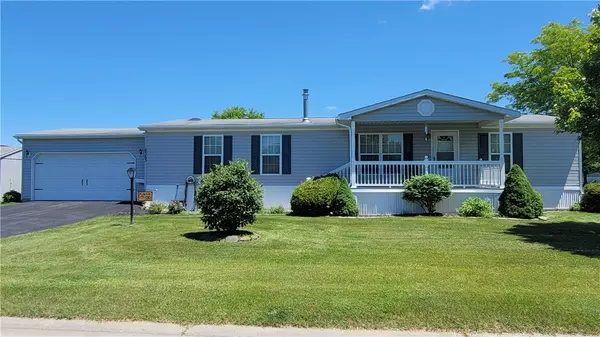$142,000
$109,900
29.2%For more information regarding the value of a property, please contact us for a free consultation.
3 Beds
2 Baths
1,568 SqFt
SOLD DATE : 08/01/2022
Key Details
Sold Price $142,000
Property Type Manufactured Home
Sub Type Manufactured Home
Listing Status Sold
Purchase Type For Sale
Square Footage 1,568 sqft
Price per Sqft $90
Subdivision Gypsum Mills Estates
MLS Listing ID R1413531
Sold Date 08/01/22
Style Contemporary,Manufactured Home,Ranch
Bedrooms 3
Full Baths 2
Construction Status Existing
HOA Y/N No
Land Lease Amount 630.0
Year Built 2003
Annual Tax Amount $2,441
Lot Size 435 Sqft
Acres 0.01
Lot Dimensions 100X50
Property Description
OPEN HOUSE SUNDAY,JUNE 19TH 1-3PM! STUNNING VINYL CLAD MANUFACTURED RANCH WITH CONTEMPORARY ACCENTS AND LOADS OF CHARM. LIVINGROOM AND KITCHEN WITH ISLAND OPEN FLOORPLAN, STONE GAS FIREPLACE, MASTER SUITE WITH SPACIOUS WALK-IN CLOSET AND DUAL ENTRY FULL BATH WITH ENTRY FROM MASTER BEDROOM AND LAUNDRY/MUDROOM. FULLY APPLIANCED (New LG stainless steel kitchen appliances only 2yrs new) CENTRAL AIR, ELEVATOR IN GARAGE FOR WHEELCHAIR ACCESS AND A CHARMING FRONT PORCH TO SIT AND WATCH THE WORLD GO BY... NEW WHITE PLANTATION BLINDS THROUGHOUT. (DELAYED PRESENTATION OF OFFER JUNE 19TH @ 6PM) LOT RENT IS 630/MONTH AND TAXES ARE 253. PER MONTH-$883.PER MONTH BEFORE STAR EXEMPTION
Location
State NY
County Ontario
Community Gypsum Mills Estates
Area Victor-324889
Direction RT 96 EAST TO PLASTERMILL ROAD (LEFT TURN) TO GYPSUM MILLS STREET (LEFT TURN) STAY ON GYPSUM MILLS TO CORNER OF ROBERTS AND GYPSUM MILLS.
Rooms
Basement Crawl Space
Main Level Bedrooms 3
Interior
Interior Features Breakfast Area, Ceiling Fan(s), Cathedral Ceiling(s), Entrance Foyer, Eat-in Kitchen, Separate/Formal Living Room, Kitchen Island, Pantry, Skylights, Natural Woodwork, Window Treatments, Bedroom on Main Level, Bath in Primary Bedroom, Main Level Primary, Primary Suite, Programmable Thermostat
Heating Gas, Forced Air
Cooling Central Air
Flooring Carpet, Varies, Vinyl
Fireplaces Number 1
Fireplace Yes
Window Features Drapes,Skylight(s),Thermal Windows
Appliance Dryer, Dishwasher, Electric Water Heater, Free-Standing Range, Disposal, Microwave, Oven, Refrigerator, Washer
Laundry Main Level
Exterior
Exterior Feature Blacktop Driveway, Deck
Garage Spaces 2.0
Pool Association, Community
Utilities Available Cable Available, Sewer Connected, Water Connected
Amenities Available Basketball Court, Clubhouse, Golf Course, Playground, Pool, Storage, Tennis Court(s)
Roof Type Asphalt,Shingle
Handicap Access Accessible Bedroom, Accessible Elevator Installed, Low Threshold Shower, No Stairs
Porch Deck, Open, Porch
Garage Yes
Building
Lot Description On Golf Course, Near Public Transit, Residential Lot
Story 1
Foundation Other, See Remarks
Sewer Connected
Water Connected, Public
Architectural Style Contemporary, Manufactured Home, Ranch
Level or Stories One
Additional Building Shed(s), Storage
Structure Type Vinyl Siding
Construction Status Existing
Schools
Elementary Schools Victor Primary
Middle Schools Victor Junior High
High Schools Victor Senior High
School District Victor
Others
Tax ID 324889-016-000-0001-037-100-488
Acceptable Financing Cash, Conventional
Listing Terms Cash, Conventional
Financing Cash
Special Listing Condition Standard
Read Less Info
Want to know what your home might be worth? Contact us for a FREE valuation!

Our team is ready to help you sell your home for the highest possible price ASAP
Bought with Keller Williams Realty Gateway
GET MORE INFORMATION

Licensed Associate Real Estate Broker | License ID: 10301221928






