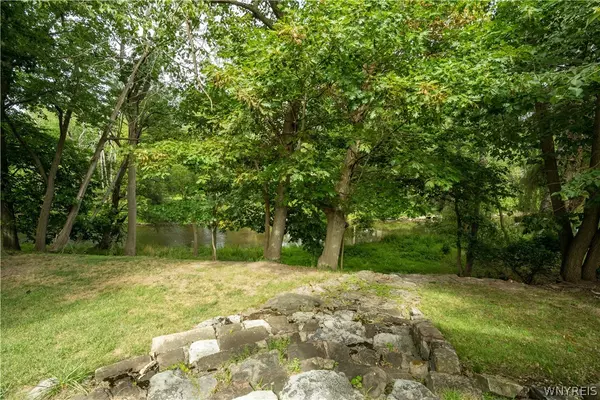$515,000
$524,900
1.9%For more information regarding the value of a property, please contact us for a free consultation.
6 Beds
6 Baths
5,029 SqFt
SOLD DATE : 10/13/2022
Key Details
Sold Price $515,000
Property Type Single Family Home
Sub Type Single Family Residence
Listing Status Sold
Purchase Type For Sale
Square Footage 5,029 sqft
Price per Sqft $102
Subdivision Holland Land Company
MLS Listing ID B1424435
Sold Date 10/13/22
Style Contemporary,Two Story
Bedrooms 6
Full Baths 4
Half Baths 2
Construction Status Existing
HOA Y/N No
Year Built 1950
Annual Tax Amount $15,089
Lot Size 1.600 Acres
Acres 1.6
Lot Dimensions 153X297
Property Description
Wonderful 6 bed, 4 full & 2 half bath Mid Century Modern home on a gorgeous 1.6 acre peaceful lot overlooking a serene creek & lush gardens. As you enter the stunning foyer w/hrdwd floors you will be taken in w/the magnificent custom built home & finishes. The lrg formal liv room w/custom built-ins & wood burning stove insert is a great entertaining space. Formal din rm w/cove ceiling & fam room w/gas frplc add to entertaining space or day to day living. Home lives like a Ranch w/1st flr en suite. 2 add'l beds & a full bath on 1st flr. Circular staircase leads to 2nd flr w/2 additional beds (one with balcony) & full bath.The 6th bedroom, living room, kitchen & 4th full bath are located in separate in-law suite. 1st flr laundry conveniently located off back hallway. Home has amazing closet space & terrific layout! The finished bar area in the lower level has an inviting pub feel w/fireplace & also features a door that leads to the 4 car attached under the home garage. Circular driveway adds to the beautiful presence of this wonderful home. Home is located in the highly rated Williamsville School District & a super location near the 290 for ease of commute to downtown & all suburbs!
Location
State NY
County Erie
Community Holland Land Company
Area Amherst-142289
Direction Sheridan Dr to Morgan Pkwy
Rooms
Basement Partially Finished, Walk-Out Access
Main Level Bedrooms 4
Interior
Interior Features Breakfast Area, Cedar Closet(s), Cathedral Ceiling(s), Separate/Formal Dining Room, Entrance Foyer, Eat-in Kitchen, Separate/Formal Living Room, Second Kitchen, Natural Woodwork, Bedroom on Main Level, In-Law Floorplan, Bath in Primary Bedroom, Main Level Primary, Primary Suite
Heating Gas, Zoned, Baseboard, Forced Air
Flooring Carpet, Ceramic Tile, Hardwood, Varies, Vinyl
Fireplaces Number 2
Fireplace Yes
Appliance Dishwasher, Electric Oven, Electric Range, Free-Standing Range, Disposal, Gas Water Heater, Oven, Refrigerator
Laundry Main Level
Exterior
Exterior Feature Blacktop Driveway, Balcony, Concrete Driveway, Patio
Garage Spaces 4.0
Utilities Available Sewer Connected, Water Connected
Porch Balcony, Patio
Garage Yes
Building
Lot Description Residential Lot
Foundation Poured
Sewer Connected
Water Connected, Public
Architectural Style Contemporary, Two Story
Additional Building Other
Structure Type Brick,Other,See Remarks
Construction Status Existing
Schools
Elementary Schools Forest Elementary
Middle Schools Mill Middle
High Schools Williamsville South High
School District Williamsville
Others
Tax ID 142289-068-110-0002-009-000
Acceptable Financing Cash, Conventional
Listing Terms Cash, Conventional
Financing Conventional
Special Listing Condition Estate
Read Less Info
Want to know what your home might be worth? Contact us for a FREE valuation!

Our team is ready to help you sell your home for the highest possible price ASAP
Bought with HUNT Real Estate Corporation
GET MORE INFORMATION

Licensed Associate Real Estate Broker | License ID: 10301221928






