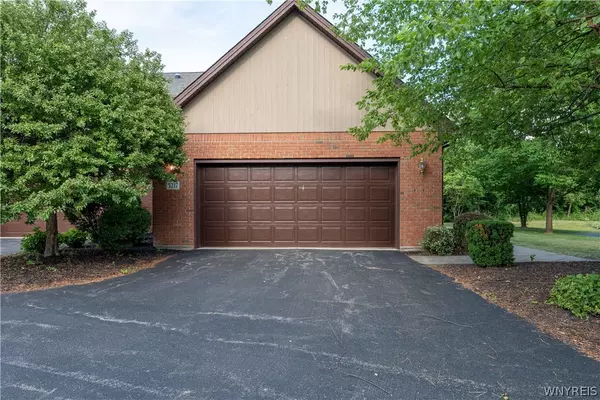$380,000
$380,000
For more information regarding the value of a property, please contact us for a free consultation.
3 Beds
3 Baths
1,739 SqFt
SOLD DATE : 10/15/2021
Key Details
Sold Price $380,000
Property Type Townhouse
Sub Type Townhouse
Listing Status Sold
Purchase Type For Sale
Square Footage 1,739 sqft
Price per Sqft $218
Subdivision Saddlewood
MLS Listing ID B1342028
Sold Date 10/15/21
Bedrooms 3
Full Baths 3
Construction Status Existing
HOA Fees $265/mo
HOA Y/N No
Year Built 2003
Annual Tax Amount $4,756
Lot Dimensions 54X99
Property Description
One of Sandalwoods finest homes! Incredible 3 bedroom 3 bath end unit. This unit has only been lived in for months. Beautiful high end features can be found in this home. Loft with full bath, possible 3rd bedroom. Living room offers gas fireplace, triple sliders to deck over looking mother natures artwork. Kitchen with custom cabinetry offering loads of storage with quartz counters, included all appliances in nit. Master has exquisite master bath, excellent closet space. Kitchen dining area features built in secretary desk with wine rack. Beautiful hardwood flooring can be found throughout this home. Custom window treatments. Full finished basement adding another 1,000 square feet to this home. HOA offers year round exterior maintenance including deck area, Home owners insurance coverage, You will need a HOA condo rider only. Serene setting allows you to enjoy quiet walks and bike riding. This is a pet friendly community. Within minutes of all medical facilities,
Location
State NY
County Niagara
Community Saddlewood
Area Lewiston-292489
Direction Upper mountain to Bronson to Right onto Bridle Path Ln.
Rooms
Basement Full, Finished, Sump Pump
Main Level Bedrooms 2
Interior
Interior Features Ceiling Fan(s), Central Vacuum, Eat-in Kitchen, Separate/Formal Living Room, Country Kitchen, Quartz Counters, Natural Woodwork, Window Treatments, Bedroom on Main Level, Loft, Main Level Primary, Primary Suite
Heating Gas, Forced Air
Cooling Central Air
Flooring Ceramic Tile, Hardwood, Varies
Fireplaces Number 1
Fireplace Yes
Window Features Drapes
Appliance Dryer, Dishwasher, Gas Cooktop, Gas Oven, Gas Range, Gas Water Heater, Microwave, Refrigerator, Washer, Humidifier
Laundry Main Level
Exterior
Garage Spaces 2.0
Utilities Available Sewer Connected, Water Connected
Porch Open, Porch
Garage Yes
Building
Lot Description Corner Lot
Sewer Connected
Water Connected, Public
Structure Type Brick,Cedar,Copper Plumbing
Construction Status Existing
Schools
School District Lewiston-Porter
Others
Pets Allowed Cats OK, Dogs OK, Number Limit
HOA Name to come
HOA Fee Include Insurance,Maintenance Structure,Snow Removal
Tax ID 22489-102-017-0001-029
Acceptable Financing Cash, Conventional, FHA, VA Loan
Listing Terms Cash, Conventional, FHA, VA Loan
Financing Conventional
Special Listing Condition Standard
Pets Allowed Cats OK, Dogs OK, Number Limit
Read Less Info
Want to know what your home might be worth? Contact us for a FREE valuation!

Our team is ready to help you sell your home for the highest possible price ASAP
Bought with Keller Williams Realty WNY
GET MORE INFORMATION

Licensed Associate Real Estate Broker | License ID: 10301221928






