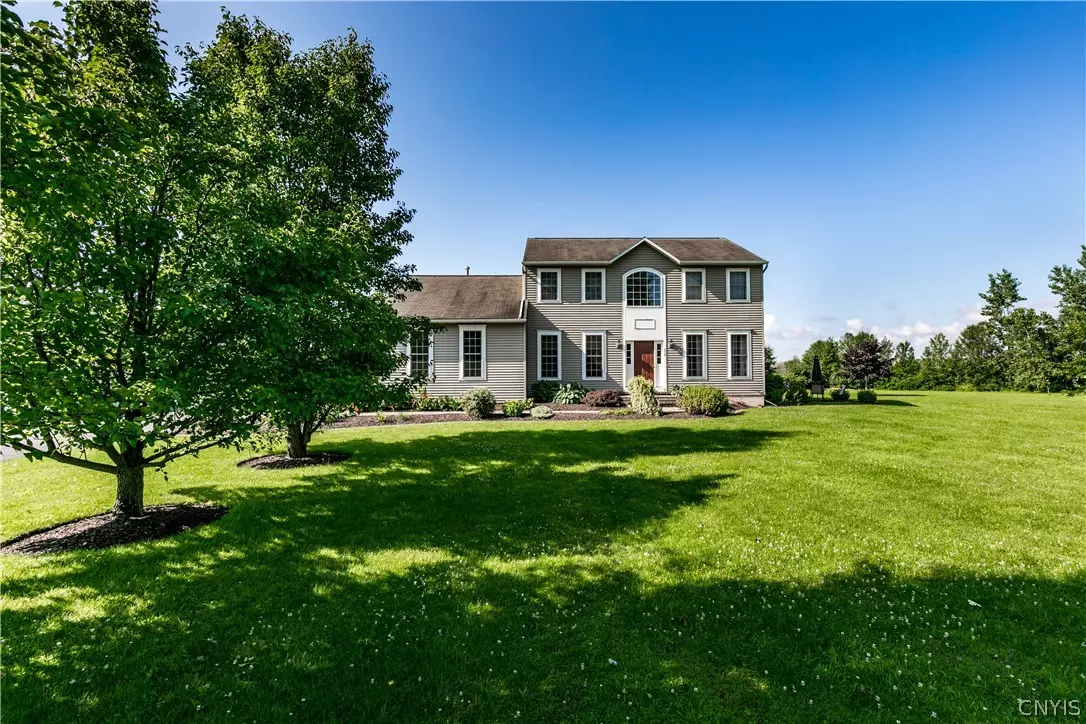$399,900
$399,900
For more information regarding the value of a property, please contact us for a free consultation.
4 Beds
4 Baths
2,332 SqFt
SOLD DATE : 10/08/2021
Key Details
Sold Price $399,900
Property Type Single Family Home
Sub Type Single Family Residence
Listing Status Sold
Purchase Type For Sale
Square Footage 2,332 sqft
Price per Sqft $171
Subdivision Late Oneida Reservation
MLS Listing ID S1354385
Sold Date 10/08/21
Style Colonial
Bedrooms 4
Full Baths 3
Half Baths 1
Construction Status Existing
HOA Y/N No
Year Built 2002
Annual Tax Amount $9,631
Lot Size 1.900 Acres
Acres 1.9
Lot Dimensions 424X195
Property Description
Spectacular custom built home by Sciuga with views of Oneida Lake. The first level of this home offers the perfect "open floor plan" with a large living room accented with vaulted ceilings a large eat in kitchen with island, a formal dining room, a sitting/family room and a spacious first floor office. This main level also offers a half bath and mudroom laundry. Upstairs you will find a large master suite with master bath, 3 other nicely sized bedrooms and a full guest bath. The basement level has been finished and serves as a large game/family room area. This area has custom lighting, insulated flooring and a third full bathroom! Outside, this home offers a rear and side patio area with tremendous yard space. There is a detached 3 car garage to store all the "toys" that living so close to the lake necessitates. This beautiful home sits on a 1.9 acre lot and is within the Chittenango School District.
Location
State NY
County Madison
Community Late Oneida Reservation
Area Sullivan-254889
Direction Rt 31 to North Rd. Turn right onto Barrett Lane
Rooms
Basement Full, Finished, Sump Pump
Interior
Interior Features Ceiling Fan(s), Den, Separate/Formal Dining Room, Entrance Foyer, Eat-in Kitchen, Separate/Formal Living Room, Pantry, Bath in Primary Bedroom
Heating Gas, Forced Air
Cooling Central Air
Flooring Carpet, Hardwood, Varies, Vinyl
Fireplaces Number 1
Fireplace Yes
Appliance Dishwasher, Electric Oven, Electric Range, Gas Water Heater, Microwave, Refrigerator
Laundry Main Level
Exterior
Exterior Feature Blacktop Driveway, Patio, Private Yard, See Remarks
Garage Spaces 5.0
Utilities Available Cable Available, Sewer Connected, Water Connected
View Y/N Yes
View Water
Roof Type Asphalt
Porch Patio
Building
Lot Description Residential Lot, Views
Story 2
Foundation Block
Sewer Connected
Water Connected, Public
Architectural Style Colonial
Level or Stories Two
Additional Building Second Garage
Structure Type Vinyl Siding,PEX Plumbing
Construction Status Existing
Schools
School District Chittenango
Others
Tax ID 254889-003-000-0001-002-915
Acceptable Financing Cash, Conventional, FHA, VA Loan
Listing Terms Cash, Conventional, FHA, VA Loan
Financing Conventional
Special Listing Condition Standard
Read Less Info
Want to know what your home might be worth? Contact us for a FREE valuation!

Our team is ready to help you sell your home for the highest possible price ASAP
Bought with Howard Hanna Real Estate
GET MORE INFORMATION

Licensed Associate Real Estate Broker | License ID: 10301221928






