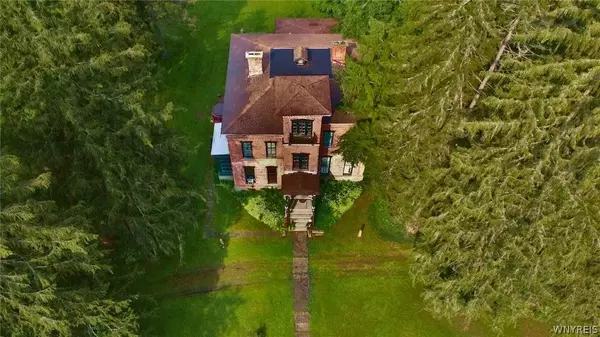$269,900
$269,900
For more information regarding the value of a property, please contact us for a free consultation.
4 Beds
2 Baths
4,500 SqFt
SOLD DATE : 10/20/2021
Key Details
Sold Price $269,900
Property Type Single Family Home
Sub Type Single Family Residence
Listing Status Sold
Purchase Type For Sale
Square Footage 4,500 sqft
Price per Sqft $59
Subdivision Leander Gorton
MLS Listing ID B1354400
Sold Date 10/20/21
Style Historic/Antique,Victorian
Bedrooms 4
Full Baths 2
Construction Status Existing
HOA Y/N No
Year Built 1870
Annual Tax Amount $6,938
Lot Size 2.500 Acres
Acres 2.5
Lot Dimensions 313X375
Property Description
VICTORIAN ITALIANATE MANSION EXUDES CHARM OF A BYGONE ERA! HISTORIC LANDMARK WITH AGE OLD ELEGANCE! Live/Work from a home of DISTINCTION, like a King/Queen of your own castle. 4 LG B/RMS, 2 Full Baths on 2.5 acres of wooded lot with stately mature trees. This house meets qualifications of Historic Site, was once a museum and rumored to have been a stop along the Underground Railroad. A GRAND ENTRANCE HALL, WELCOMES ALL WITH A SENSE OF ANTICIPATION. 6 F/Ps of Italian Marble and Black Walnut are original to the property. Natural Woodwork! Overlook the village from CUPOLA WITH SPIRAL STAIRCASE. FOUNDATION OF LOCAL SANDSTONE AND TIMBERS. EXT. CONSTRUCTED OF GENESEE RIVER CLAY BRICKS. CIRCULAR DRIVE, HITCHING POSTS ADDS TO THE PROPERTY'S OLD WORLD CHARM. Modern Kitchen & 2nd floor LUXURY BATH addition completed in 2002. A BILLIARD SIZED PLAYROOM FOR ENTERTAINING or would make a great home office. M/BDRM & CHARMING "LADIE'S" & "GENTLEMAN'S" BDRMS & PARLORS WITH OLD WORLD ELEGANCE. GRAND FORMAL DINING SPACE OR EAT-IN MODERN SPACIOUS KITCHEN! PATIO & OUTDOOR HOT TUB extend this glorious property even further! ANTQ HOME FURNISHINGS NEGOTIABLE WITH PURCHASE. DELAYED NEGOTIATIONS 8/16-4pm.
Location
State NY
County Allegany
Community Leander Gorton
Area Belmont-Village-022801
Direction From NY-19 turn right onto South St at Corner of South and Whitney Place.
Rooms
Basement Exterior Entry, Full, Walk-Up Access, Sump Pump
Interior
Interior Features Ceiling Fan(s), Separate/Formal Dining Room, Entrance Foyer, Eat-in Kitchen, Separate/Formal Living Room, Home Office, Jetted Tub, Kitchen Island, Sliding Glass Door(s), Skylights, Walk-In Pantry, Natural Woodwork, Programmable Thermostat
Heating Gas, Wood, Electric, Forced Air, Hot Water, Radiant Floor, Radiant, Stove
Flooring Carpet, Ceramic Tile, Hardwood, Laminate, Varies, Vinyl
Fireplaces Number 7
Fireplace Yes
Window Features Skylight(s)
Appliance Dryer, Dishwasher, Freezer, Gas Oven, Gas Range, Microwave, Refrigerator, See Remarks, Water Heater, Washer
Laundry Upper Level
Exterior
Exterior Feature Dirt Driveway, Gravel Driveway, Hot Tub/Spa, Patio
Utilities Available High Speed Internet Available, Sewer Connected, Water Connected
Roof Type Asphalt,Flat,Membrane,Pitched,Rubber,Shingle
Handicap Access Low Threshold Shower, Accessible Doors
Porch Open, Patio, Porch
Garage No
Building
Lot Description Corner Lot, Near Public Transit, Rectangular, Residential Lot, Wooded
Story 2
Foundation Stone
Sewer Connected
Water Connected, Public
Architectural Style Historic/Antique, Victorian
Level or Stories Two
Additional Building Shed(s), Storage
Structure Type Brick,Vinyl Siding,Copper Plumbing
Construction Status Existing
Schools
School District Genesee Valley
Others
Tax ID 022801-171-020-0001-023-000-0000
Security Features Security System Owned
Acceptable Financing Cash, Conventional, FHA, VA Loan
Listing Terms Cash, Conventional, FHA, VA Loan
Financing Cash
Special Listing Condition Standard
Read Less Info
Want to know what your home might be worth? Contact us for a FREE valuation!

Our team is ready to help you sell your home for the highest possible price ASAP
Bought with Exit Turning Key Realty
GET MORE INFORMATION

Licensed Associate Real Estate Broker | License ID: 10301221928






