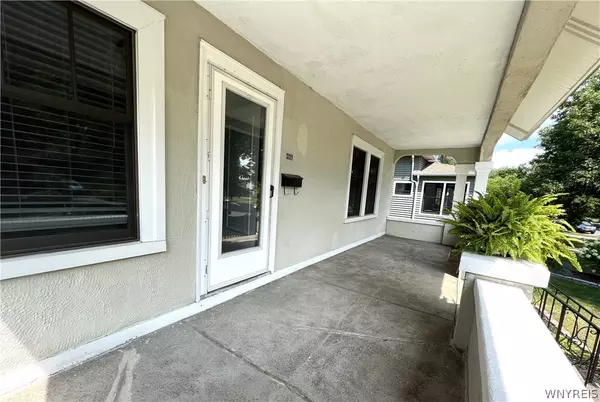$262,611
$246,000
6.8%For more information regarding the value of a property, please contact us for a free consultation.
3 Beds
2 Baths
1,247 SqFt
SOLD DATE : 10/26/2022
Key Details
Sold Price $262,611
Property Type Single Family Home
Sub Type Single Family Residence
Listing Status Sold
Purchase Type For Sale
Square Footage 1,247 sqft
Price per Sqft $210
Subdivision College Hill Little Farms
MLS Listing ID B1425589
Sold Date 10/26/22
Style Colonial,Two Story,Traditional
Bedrooms 3
Full Baths 1
Half Baths 1
Construction Status Existing
HOA Y/N No
Year Built 1920
Annual Tax Amount $5,007
Lot Size 7,048 Sqft
Acres 0.1618
Lot Dimensions 47X150
Property Description
ARTS and CRAFTS STYLE CHARM, MOVE IN READY! The charm and character have been preserved yet updated with what today’s buyer wants! Upon stepping into the living room, you are greeted with tons of natural light and gleaming hardwood floors. The dining room is highlighted by coffered ceilings, leaded glass window and a decorative brick fireplace with a mantel. The kitchen has ample space for simple meal prep or creating a gourmet meal. Upstairs you will find three large bedrooms and a full updated bathroom. All bedrooms have generous closets and newer carpeting. The primary bedroom is enhanced with a coffered ceiling, walk in closet, and the potential for a home office workspace. The renovated finished basement will allow you that additional space to entertain or relax. The private backyard is partially fenced and backs up to the Amherst Middle School’s baseball diamond. This home has an open front porch that is ideal for relaxing or enjoying friends company. OPEN HOUSE – SUNDAY, AUGUST 14, 2022, 1:00 – 3:00 PM. Offers will be reviewed as they are presented. Showings begin Sunday, August 14 at 1:00 PM
Location
State NY
County Erie
Community College Hill Little Farms
Area Amherst-142289
Direction Main Street to Washington Highway
Rooms
Basement Full, Partially Finished, Sump Pump
Interior
Interior Features Ceiling Fan(s), Separate/Formal Dining Room, Separate/Formal Living Room, Solid Surface Counters, Natural Woodwork, Window Treatments
Heating Gas, Forced Air
Flooring Carpet, Ceramic Tile, Hardwood, Varies
Fireplaces Number 1
Fireplace Yes
Window Features Drapes,Leaded Glass,Thermal Windows
Appliance Dishwasher, Gas Oven, Gas Range, Gas Water Heater, Microwave, Refrigerator
Laundry In Basement
Exterior
Exterior Feature Awning(s), Blacktop Driveway, Fence, Patio
Garage Spaces 2.0
Fence Partial
Utilities Available Cable Available, High Speed Internet Available, Sewer Connected, Water Connected
Roof Type Asphalt
Porch Open, Patio, Porch
Garage Yes
Building
Lot Description Residential Lot
Foundation Stone
Sewer Connected
Water Connected, Public
Architectural Style Colonial, Two Story, Traditional
Structure Type Brick,Stucco,Copper Plumbing,PEX Plumbing
Construction Status Existing
Schools
School District Amherst
Others
Tax ID 142289-080-090-0015-033-000
Acceptable Financing Cash, Conventional, FHA, VA Loan
Listing Terms Cash, Conventional, FHA, VA Loan
Financing VA
Special Listing Condition Estate
Read Less Info
Want to know what your home might be worth? Contact us for a FREE valuation!

Our team is ready to help you sell your home for the highest possible price ASAP
Bought with Howard Hanna WNY Inc.
GET MORE INFORMATION

Licensed Associate Real Estate Broker | License ID: 10301221928






