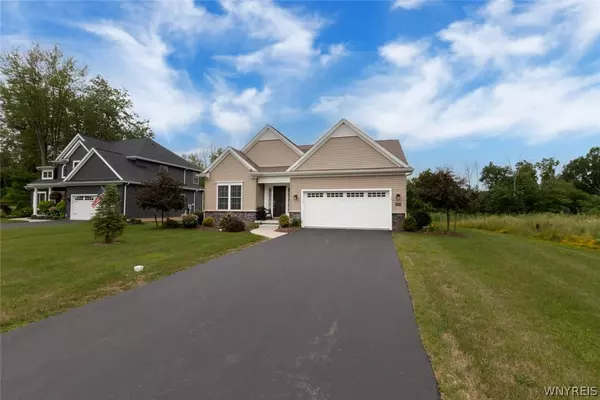$411,000
$410,000
0.2%For more information regarding the value of a property, please contact us for a free consultation.
3 Beds
2 Baths
1,641 SqFt
SOLD DATE : 09/29/2022
Key Details
Sold Price $411,000
Property Type Single Family Home
Sub Type Single Family Residence
Listing Status Sold
Purchase Type For Sale
Square Footage 1,641 sqft
Price per Sqft $250
Subdivision Mile Reserve
MLS Listing ID B1424993
Sold Date 09/29/22
Style Ranch
Bedrooms 3
Full Baths 2
Construction Status Existing
HOA Y/N No
Year Built 2019
Annual Tax Amount $8,749
Lot Size 0.509 Acres
Acres 0.5093
Lot Dimensions 75X295
Property Description
It's been said before, why build when you can buy? This 4 years young ranch-style home is a former model of one of our area's premiere builders. The open concept floor plan offers clear sight lines throughout the main living area. The light/bright kitchen is appointed with granite countertops, stainless appliances, large double-door pantry, ample cabinet space & a convenient built-in desk with glass-front cabinets above. The large great room comes complete with a remote-controlled gas fireplace & direct access to the fabulous new enclosed covered patio, providing year-round enjoyment. The large owner's suite offers a walk-in closet & full bath with a generous walk-in shower. There are 2 additional bedrooms & a second full bath with a double-wide vanity & tub/shower combination. The first-floor laundry area is centrally located & all interior doors are wider than standard. Every space is illuminated with stunning light fixtures in keeping with the up-to-date design throughout. With curb appeal galore and situated on a beautiful private lot, this is an opportunity to make this wonderful house your new home. Showings begin at 3PM on 8/4/2022 with offers due at 5PM on 8/9/2022.
Location
State NY
County Niagara
Community Mile Reserve
Area Lewiston-292489
Direction Lower River Road to Wolf Run Drive in French Landing Subdivision.
Rooms
Basement Full, Sump Pump
Main Level Bedrooms 3
Interior
Interior Features Entrance Foyer, Eat-in Kitchen, Granite Counters, Great Room, Kitchen Island, Pantry, Bedroom on Main Level, Bath in Primary Bedroom, Main Level Primary, Primary Suite, Programmable Thermostat
Heating Gas, Forced Air
Cooling Central Air
Flooring Carpet, Laminate, Tile, Varies
Fireplaces Number 1
Fireplace Yes
Window Features Thermal Windows
Appliance Dishwasher, Electric Oven, Electric Range, Free-Standing Range, Disposal, Gas Water Heater, Microwave, Oven, Refrigerator
Laundry Main Level
Exterior
Exterior Feature Blacktop Driveway
Garage Spaces 2.0
Utilities Available Cable Available, High Speed Internet Available, Sewer Connected, Water Connected
Roof Type Asphalt
Handicap Access Accessible Doors
Porch Enclosed, Porch
Garage Yes
Building
Lot Description Rectangular, Residential Lot
Story 1
Foundation Poured
Sewer Connected
Water Connected, Public
Architectural Style Ranch
Level or Stories One
Structure Type Stone,Vinyl Siding
Construction Status Existing
Schools
Middle Schools Lewiston-Porter Middle
High Schools Lewiston-Porter Senior High
School District Lewiston-Porter
Others
Tax ID 292489-073-018-0001-107-000
Acceptable Financing Cash, Conventional, FHA, VA Loan
Listing Terms Cash, Conventional, FHA, VA Loan
Financing Conventional
Special Listing Condition Standard
Read Less Info
Want to know what your home might be worth? Contact us for a FREE valuation!

Our team is ready to help you sell your home for the highest possible price ASAP
Bought with Century 21 Winklhofer
GET MORE INFORMATION

Licensed Associate Real Estate Broker | License ID: 10301221928






